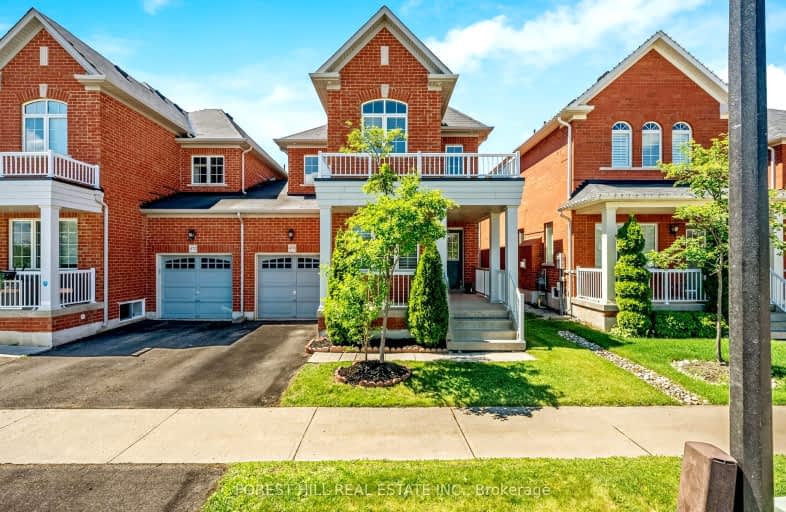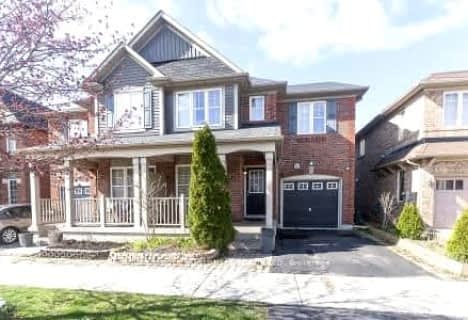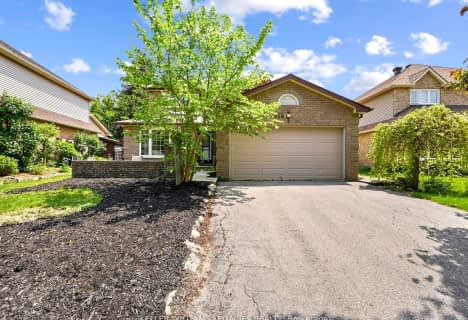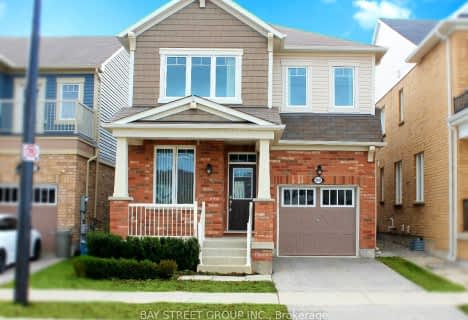Somewhat Walkable
- Some errands can be accomplished on foot.
Some Transit
- Most errands require a car.
Bikeable
- Some errands can be accomplished on bike.

J M Denyes Public School
Elementary: PublicLumen Christi Catholic Elementary School Elementary School
Elementary: CatholicSt. Benedict Elementary Catholic School
Elementary: CatholicQueen of Heaven Elementary Catholic School
Elementary: CatholicP. L. Robertson Public School
Elementary: PublicEscarpment View Public School
Elementary: PublicE C Drury/Trillium Demonstration School
Secondary: ProvincialErnest C Drury School for the Deaf
Secondary: ProvincialGary Allan High School - Milton
Secondary: PublicMilton District High School
Secondary: PublicJean Vanier Catholic Secondary School
Secondary: CatholicBishop Paul Francis Reding Secondary School
Secondary: Catholic-
Scott Neighbourhood Park West
351 Savoline Blvd, Milton ON 0.46km -
Optimist Park
1.15km -
Rattlesnake Point
7200 Appleby Line, Milton ON L9E 0M9 3.06km
-
Scotiabank
620 Scott Blvd, Milton ON L9T 7Z3 0.67km -
RBC Royal Bank
1055 Bronte St S, Milton ON L9T 8X3 2.11km -
CIBC
9030 Derry Rd (Derry), Milton ON L9T 7H9 4.03km
- 3 bath
- 4 bed
- 2000 sqft
137 McLaughlin Avenue North, Milton, Ontario • L9T 7P5 • Willmott






















