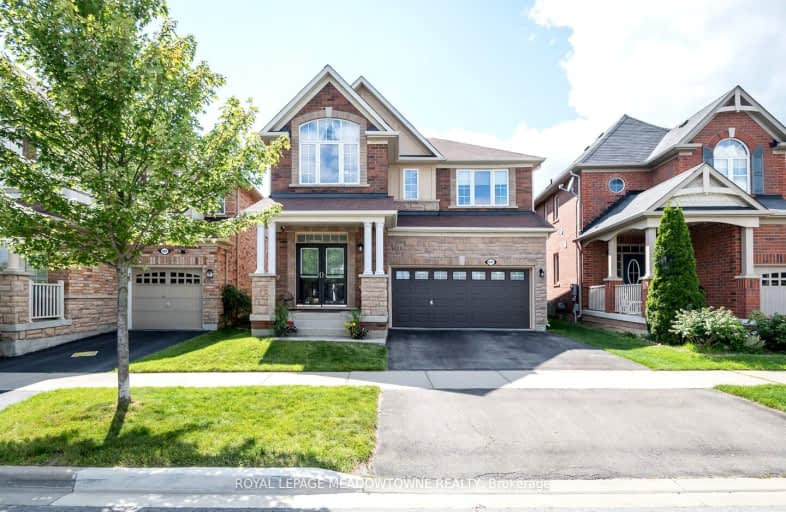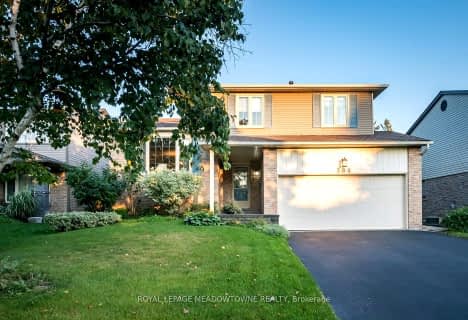Somewhat Walkable
- Some errands can be accomplished on foot.
63
/100
Some Transit
- Most errands require a car.
45
/100
Bikeable
- Some errands can be accomplished on bike.
58
/100

Our Lady of Victory School
Elementary: Catholic
1.10 km
E W Foster School
Elementary: Public
1.41 km
Sam Sherratt Public School
Elementary: Public
0.76 km
Our Lady of Fatima Catholic Elementary School
Elementary: Catholic
0.61 km
Anne J. MacArthur Public School
Elementary: Public
1.42 km
Tiger Jeet Singh Public School
Elementary: Public
0.12 km
E C Drury/Trillium Demonstration School
Secondary: Provincial
1.22 km
Ernest C Drury School for the Deaf
Secondary: Provincial
1.23 km
Gary Allan High School - Milton
Secondary: Public
1.46 km
Milton District High School
Secondary: Public
1.31 km
Jean Vanier Catholic Secondary School
Secondary: Catholic
2.29 km
Bishop Paul Francis Reding Secondary School
Secondary: Catholic
2.60 km














