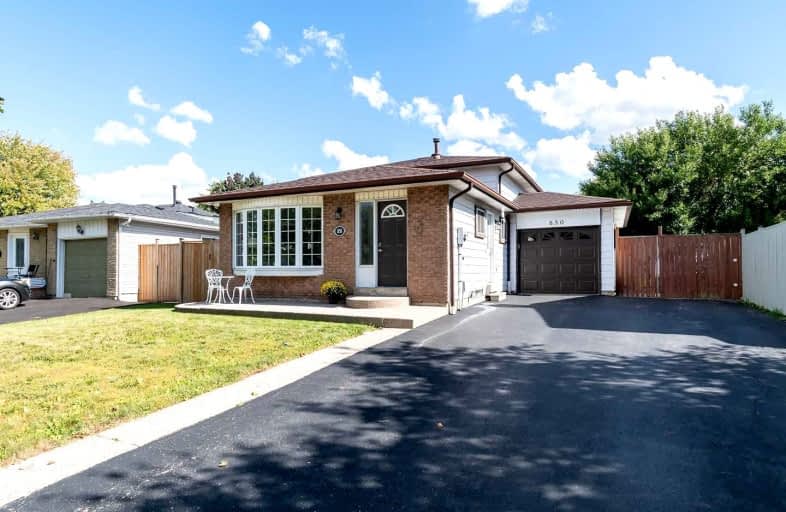
E W Foster School
Elementary: Public
1.51 km
W I Dick Middle School
Elementary: Public
1.50 km
ÉÉC Saint-Nicolas
Elementary: Catholic
0.35 km
Robert Baldwin Public School
Elementary: Public
0.56 km
St Peters School
Elementary: Catholic
0.86 km
Chris Hadfield Public School
Elementary: Public
0.72 km
E C Drury/Trillium Demonstration School
Secondary: Provincial
2.04 km
Ernest C Drury School for the Deaf
Secondary: Provincial
1.84 km
Gary Allan High School - Milton
Secondary: Public
1.77 km
Milton District High School
Secondary: Public
2.73 km
Jean Vanier Catholic Secondary School
Secondary: Catholic
4.90 km
Bishop Paul Francis Reding Secondary School
Secondary: Catholic
0.90 km






