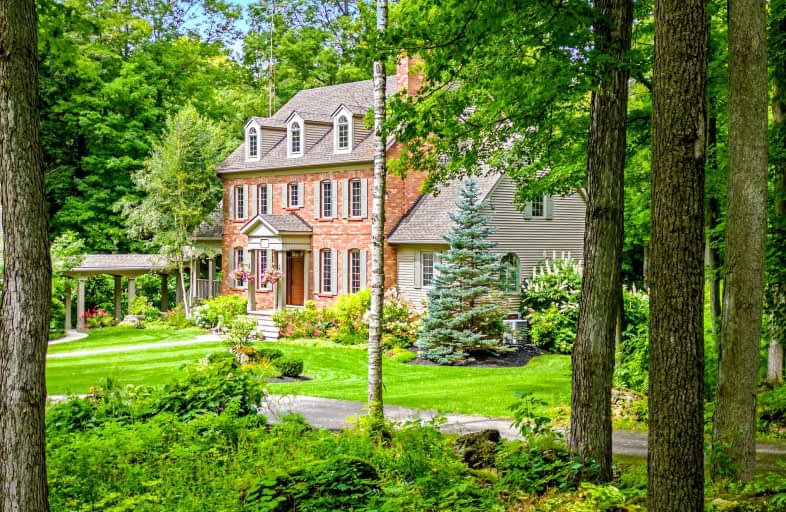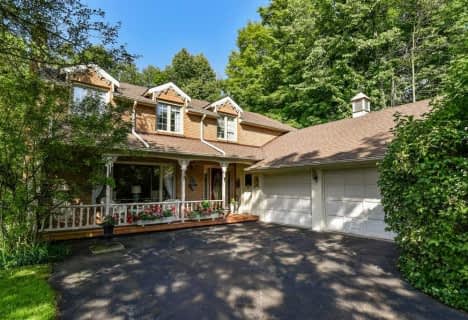Car-Dependent
- Almost all errands require a car.
No Nearby Transit
- Almost all errands require a car.
Somewhat Bikeable
- Almost all errands require a car.

Martin Street Public School
Elementary: PublicOur Lady of Mount Carmel Catholic Elementary School
Elementary: CatholicKilbride Public School
Elementary: PublicBalaclava Public School
Elementary: PublicBrookville Public School
Elementary: PublicQueen of Heaven Elementary Catholic School
Elementary: CatholicE C Drury/Trillium Demonstration School
Secondary: ProvincialErnest C Drury School for the Deaf
Secondary: ProvincialGary Allan High School - Milton
Secondary: PublicMilton District High School
Secondary: PublicJean Vanier Catholic Secondary School
Secondary: CatholicBishop Paul Francis Reding Secondary School
Secondary: Catholic-
Hilton Falls Conservation Area
4985 Campbellville Side Rd, Milton ON L0P 1B0 4.27km -
Sherwood District Park
7.74km -
Coates Neighbourhood Park South
776 Philbrook Dr (Philbrook & Cousens Terrace), Milton ON 11.65km
-
CIBC
147 Main St E (Main street), Milton ON L9T 1N7 9.25km -
RBC Royal Bank
1461 Hwy 6, Flamborough ON L0R 1V0 10.65km -
CIBC Cash Dispenser
591 Ontario St S, Milton ON L9T 2N2 10.71km











