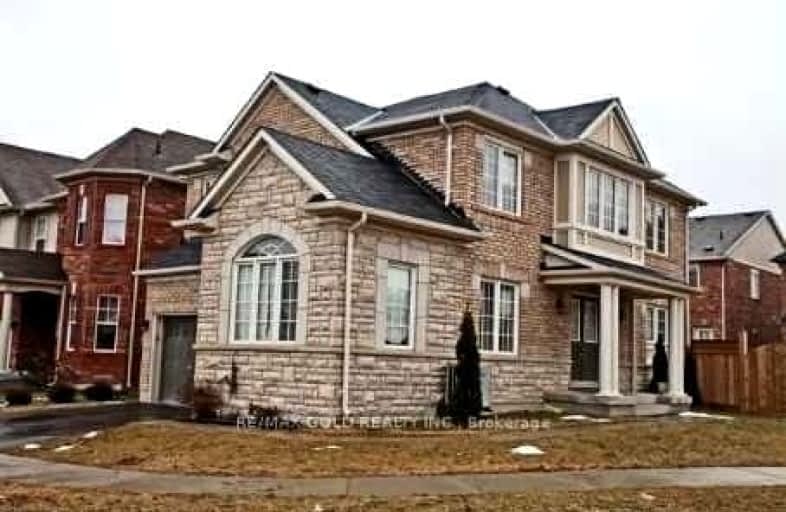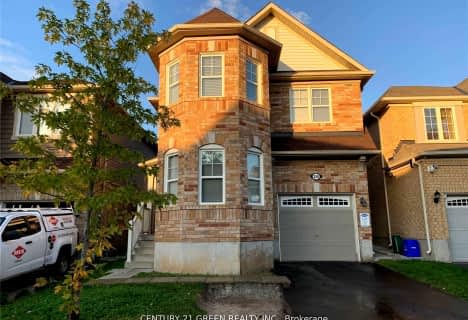Somewhat Walkable
- Some errands can be accomplished on foot.
56
/100
Some Transit
- Most errands require a car.
40
/100
Bikeable
- Some errands can be accomplished on bike.
63
/100

Our Lady of Fatima Catholic Elementary School
Elementary: Catholic
0.65 km
Guardian Angels Catholic Elementary School
Elementary: Catholic
1.02 km
Irma Coulson Elementary Public School
Elementary: Public
1.51 km
Bruce Trail Public School
Elementary: Public
1.61 km
Tiger Jeet Singh Public School
Elementary: Public
0.85 km
Hawthorne Village Public School
Elementary: Public
0.69 km
E C Drury/Trillium Demonstration School
Secondary: Provincial
2.12 km
Ernest C Drury School for the Deaf
Secondary: Provincial
2.05 km
Gary Allan High School - Milton
Secondary: Public
2.31 km
Milton District High School
Secondary: Public
2.27 km
Jean Vanier Catholic Secondary School
Secondary: Catholic
2.68 km
Craig Kielburger Secondary School
Secondary: Public
1.45 km
-
Bristol Park
0.37km -
Trudeau Park
2.34km -
Optimist Park
3.54km
-
CIBC
9030 Derry Rd (Derry), Milton ON L9T 7H9 0.98km -
TD Bank Financial Group
1045 Bronte St S, Milton ON L9T 8X3 2.55km -
BMO Bank of Montreal
55 Ontario St S, Milton ON L9T 2M3 2.68km













