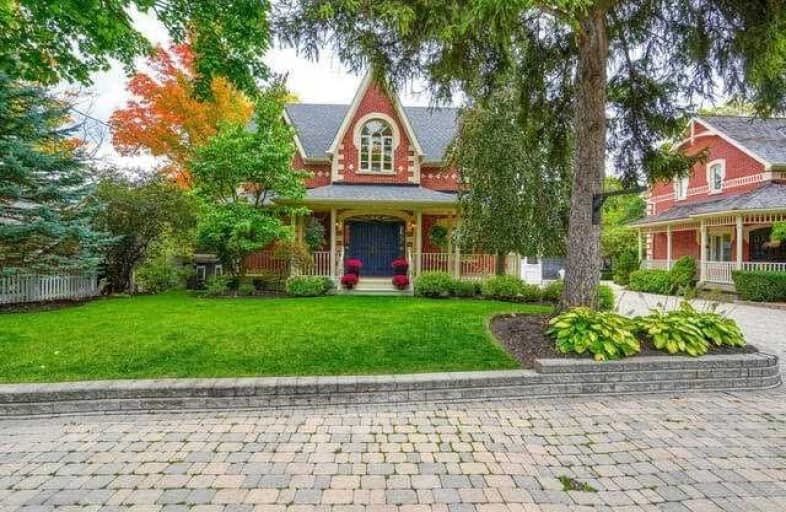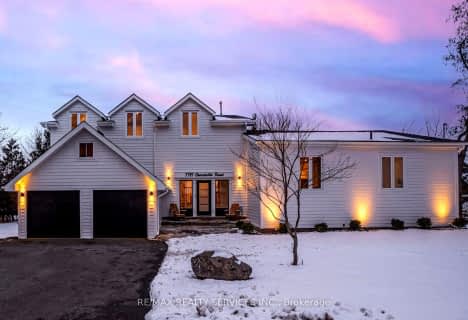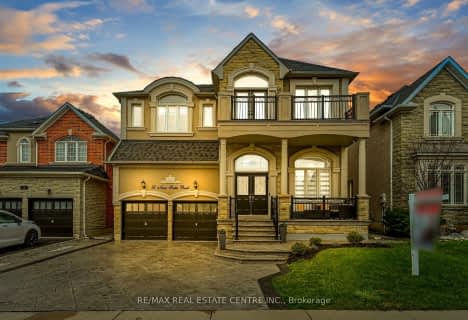
École élémentaire École élémentaire Le Flambeau
Elementary: PublicSt Veronica Elementary School
Elementary: CatholicSt Julia Catholic Elementary School
Elementary: CatholicMeadowvale Village Public School
Elementary: PublicDerry West Village Public School
Elementary: PublicDavid Leeder Middle School
Elementary: PublicÉcole secondaire Jeunes sans frontières
Secondary: PublicWest Credit Secondary School
Secondary: PublicÉSC Sainte-Famille
Secondary: CatholicBrampton Centennial Secondary School
Secondary: PublicMississauga Secondary School
Secondary: PublicSt Marcellinus Secondary School
Secondary: Catholic- 5 bath
- 4 bed
- 3000 sqft
6844 Golden Hills Way, Mississauga, Ontario • L5W 1P3 • Meadowvale Village
- 5 bath
- 4 bed
- 3500 sqft
7199 Second Line, Mississauga, Ontario • L5W 1A1 • Meadowvale Village
- 5 bath
- 5 bed
7144 Saint Barbara Boulevard, Mississauga, Ontario • L5W 0C9 • Meadowvale Village
- 5 bath
- 4 bed
- 3500 sqft
30 Jacob Brill Crescent, Brampton, Ontario • L6Y 5K5 • Bram West
- 4 bath
- 4 bed
1045 Knotty Pine Grove, Mississauga, Ontario • L5W 1J7 • Meadowvale Village














