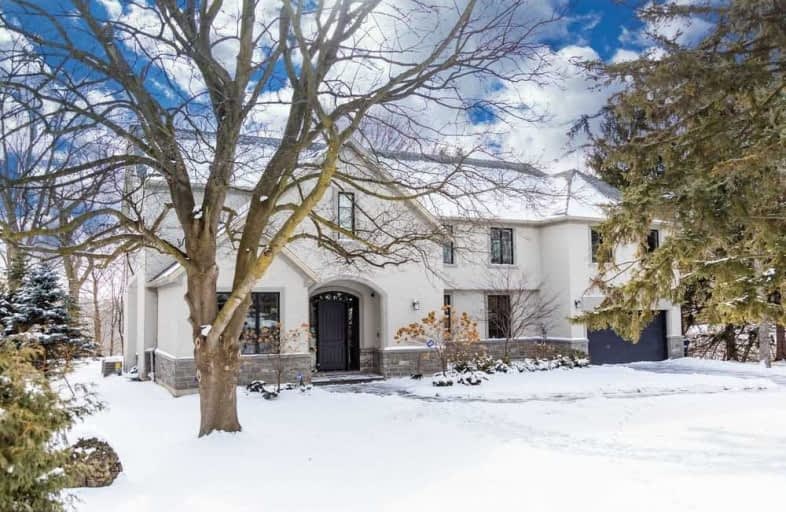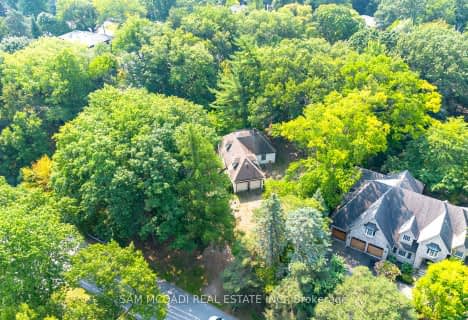
Oakridge Public School
Elementary: Public
1.13 km
Hawthorn Public School
Elementary: Public
0.78 km
Lorne Park Public School
Elementary: Public
1.57 km
Mary Fix Catholic School
Elementary: Catholic
1.90 km
St Jerome Separate School
Elementary: Catholic
0.92 km
Cashmere Avenue Public School
Elementary: Public
1.63 km
T. L. Kennedy Secondary School
Secondary: Public
3.52 km
Iona Secondary School
Secondary: Catholic
3.60 km
The Woodlands Secondary School
Secondary: Public
1.83 km
Lorne Park Secondary School
Secondary: Public
2.25 km
St Martin Secondary School
Secondary: Catholic
0.68 km
Father Michael Goetz Secondary School
Secondary: Catholic
3.45 km
$
$3,988,000
- 5 bath
- 4 bed
- 5000 sqft
1366 Queen Victoria Avenue, Mississauga, Ontario • L5H 3H3 • Lorne Park
$
$2,725,000
- 5 bath
- 4 bed
- 3000 sqft
1586 Hampshire Crescent, Mississauga, Ontario • L5G 4S9 • Mineola
$
$3,198,000
- 4 bath
- 5 bed
- 3500 sqft
621 Cranleigh Court, Mississauga, Ontario • L5H 4M5 • Lorne Park














