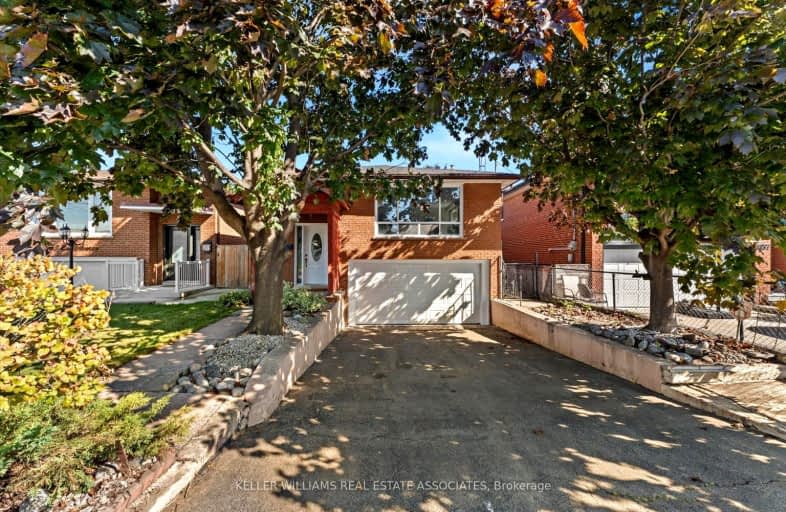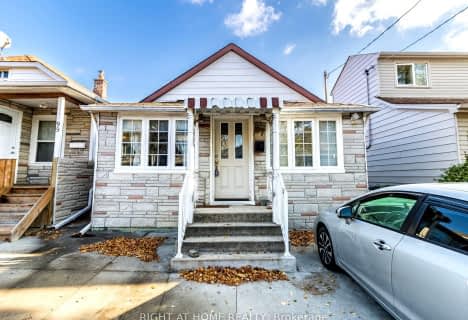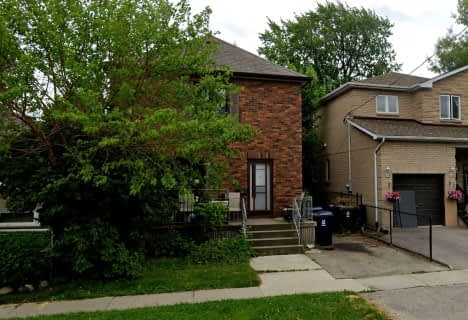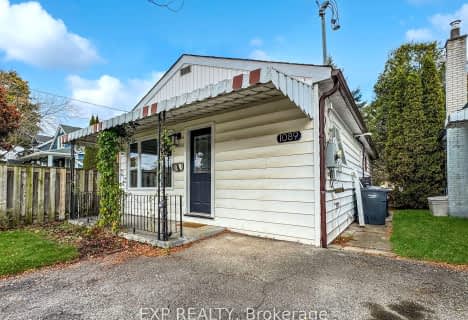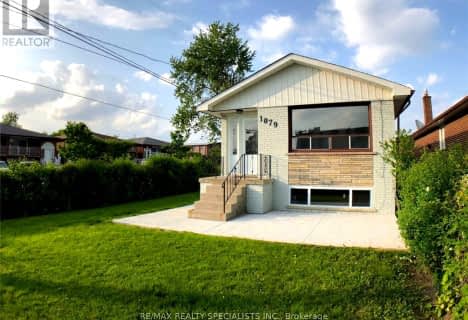Very Walkable
- Most errands can be accomplished on foot.
80
/100
Some Transit
- Most errands require a car.
40
/100
Bikeable
- Some errands can be accomplished on bike.
57
/100

Peel Alternative - South Elementary
Elementary: Public
1.27 km
St. James Catholic Global Learning Centr
Elementary: Catholic
1.35 km
St Dominic Separate School
Elementary: Catholic
1.15 km
Queen of Heaven School
Elementary: Catholic
0.48 km
Janet I. McDougald Public School
Elementary: Public
1.09 km
Allan A Martin Senior Public School
Elementary: Public
1.23 km
Peel Alternative South
Secondary: Public
1.56 km
Peel Alternative South ISR
Secondary: Public
1.56 km
St Paul Secondary School
Secondary: Catholic
0.61 km
Gordon Graydon Memorial Secondary School
Secondary: Public
1.46 km
Port Credit Secondary School
Secondary: Public
2.25 km
Cawthra Park Secondary School
Secondary: Public
0.71 km
-
Marie Curtis Park
40 2nd St, Etobicoke ON M8V 2X3 2.4km -
Brentwood Park
496 Karen Pk Cres, Mississauga ON 5.11km -
Mississauga Valley Park
1275 Mississauga Valley Blvd, Mississauga ON L5A 3R8 5.29km
-
TD Bank Financial Group
689 Evans Ave, Etobicoke ON M9C 1A2 3.92km -
CIBC
5 Dundas St E (at Hurontario St.), Mississauga ON L5A 1V9 4.22km -
TD Bank Financial Group
4141 Dixie Rd, Mississauga ON L4W 1V5 6.62km
