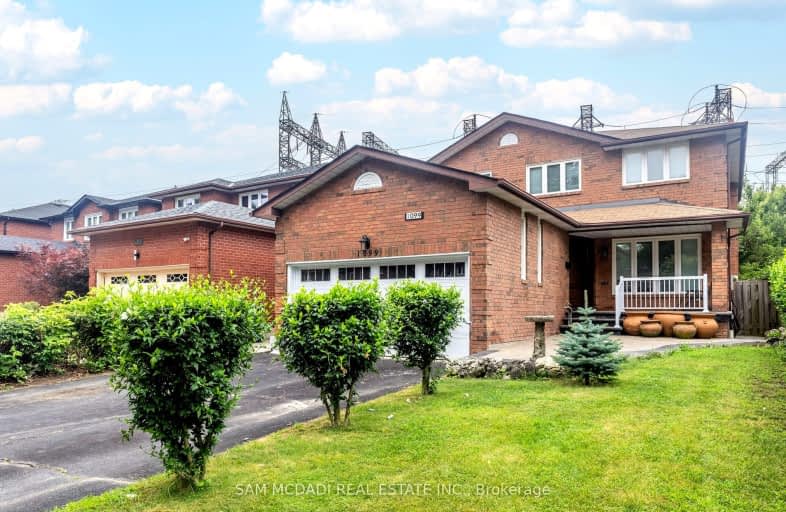Car-Dependent
- Almost all errands require a car.
Some Transit
- Most errands require a car.
Very Bikeable
- Most errands can be accomplished on bike.

Westacres Public School
Elementary: PublicSt Dominic Separate School
Elementary: CatholicSt Edmund Separate School
Elementary: CatholicQueen of Heaven School
Elementary: CatholicMunden Park Public School
Elementary: PublicAllan A Martin Senior Public School
Elementary: PublicPeel Alternative South
Secondary: PublicPeel Alternative South ISR
Secondary: PublicSt Paul Secondary School
Secondary: CatholicGordon Graydon Memorial Secondary School
Secondary: PublicApplewood Heights Secondary School
Secondary: PublicCawthra Park Secondary School
Secondary: Public-
Texas Longhorn
1077 North Service Road, Mississauga, ON L4Y 1A6 0.27km -
Le Royal Resto & Lounge
755 Queensway E, Mississauga, ON L4Y 4C5 1.12km -
OKO blu
755 Queensway E, Mississauga, ON L4Y 4C5 1.16km
-
Capital B Cafe
1077 North Service Road, Suite 8, Mississauga, ON L4Y 1A6 0.33km -
Real Fruit Bubble Tea
1250 S Service Rd, Mississauga, ON L5E 1V4 0.72km -
Tim Horton
1250 S Service Road, Unit 76, Mississauga, ON L5E 1V4 0.9km
-
Chris & Stacey's No Frills
1250 South Service Road, Mississauga, ON L5E 1V4 0.72km -
Global Pharmacy Canada
1090 Dundas Street E, Suite 106, Mississauga, ON L4Y 2B8 1.6km -
A Plus Pharmacy
801 Dundas Street E, Mississauga, ON L4Y 4G9 1.7km
-
Applewood Meats & Grill
Applewood Village Shopping Mall, 1077 North Service Road, Cooksville, ON L4Y 1E1 0.35km -
Bento Sushi
1077 North Service Rd, Mississauga, ON L4Y 1A6 0.35km -
Capital B Cafe
1077 North Service Road, Suite 8, Mississauga, ON L4Y 1A6 0.33km
-
Applewood Plaza
1077 N Service Rd, Applewood, ON L4Y 1A6 0.35km -
Dixie Outlet Mall
1250 South Service Road, Mississauga, ON L5E 1V4 0.72km -
Mississauga Chinese Centre
888 Dundas Street E, Mississauga, ON L4Y 4G6 1.5km
-
Longos
1125 N Service Road, Mississauga, ON L4Y 1A6 0.29km -
Chris & Stacey's No Frills
1250 South Service Road, Mississauga, ON L5E 1V4 0.72km -
East Meats West Halal
2399 Cawthra Road, Mississauga, ON L5A 2W9 1.36km
-
LCBO
1520 Dundas Street E, Mississauga, ON L4X 1L4 2.05km -
LCBO
3730 Lake Shore Boulevard W, Toronto, ON M8W 1N6 3km -
The Beer Store
420 Lakeshore Rd E, Mississauga, ON L5G 1H5 3.31km
-
Zoro Muffler
2580 Stanfield Road, Mississauga, ON L4Y 4H1 1.39km -
Precision Motors
1000 Dundas Street E, Unit 109, Mississauga, ON L4Y 2B8 1.4km -
Canadian Tire Gas+
1202 Dundas Street E, Mississauga, ON L4Y 2C1 1.48km
-
Cinéstarz
377 Burnhamthorpe Road E, Mississauga, ON L4Z 1C7 4.05km -
Central Parkway Cinema
377 Burnhamthorpe Road E, Central Parkway Mall, Mississauga, ON L5A 3Y1 3.97km -
Cineplex Odeon Corporation
100 City Centre Drive, Mississauga, ON L5B 2C9 4.96km
-
Lakeview Branch Library
1110 Atwater Avenue, Mississauga, ON L5E 1M9 1.66km -
Alderwood Library
2 Orianna Drive, Toronto, ON M8W 4Y1 2.66km -
Cooksville Branch Library
3024 Hurontario Street, Mississauga, ON L5B 4M4 3.5km
-
Trillium Health Centre - Toronto West Site
150 Sherway Drive, Toronto, ON M9C 1A4 2.12km -
Queensway Care Centre
150 Sherway Drive, Etobicoke, ON M9C 1A4 2.11km -
Pinewood Medical Centre
1471 Hurontario Street, Mississauga, ON L5G 3H5 3.48km
-
Marie Curtis Park
40 2nd St, Etobicoke ON M8V 2X3 2.75km -
Mississauga Valley Park
1275 Mississauga Valley Blvd, Mississauga ON L5A 3R8 3.72km -
Pools, Mississauga , Forest Glen Park Splash Pad
3545 Fieldgate Dr, Mississauga ON 3.99km
-
RBC Royal Bank
1530 Dundas St E, Mississauga ON L4X 1L4 2.05km -
TD Bank Financial Group
689 Evans Ave, Etobicoke ON M9C 1A2 2.36km -
TD Bank Financial Group
2580 Hurontario St, Mississauga ON L5B 1N5 3.44km
- 4 bath
- 4 bed
- 2500 sqft
2159 Royal Gala Circle, Mississauga, Ontario • L4Y 0H2 • Lakeview
- 4 bath
- 4 bed
- 2500 sqft
2163 Royal Gala Circle, Mississauga, Ontario • L4Y 0H2 • Lakeview














