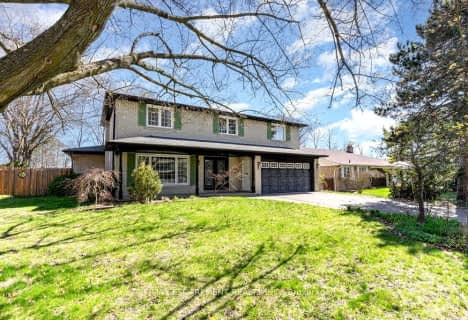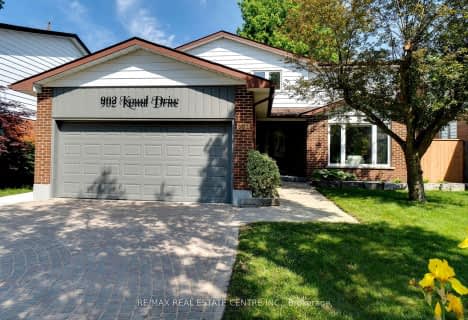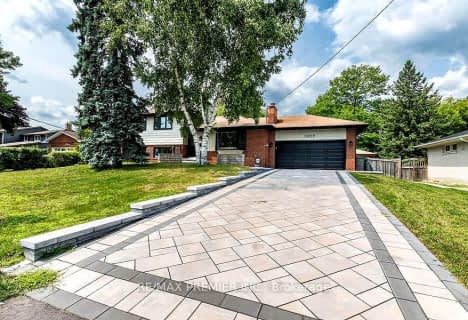
Oakridge Public School
Elementary: Public
0.73 km
Lorne Park Public School
Elementary: Public
0.51 km
St Jerome Separate School
Elementary: Catholic
2.04 km
Tecumseh Public School
Elementary: Public
1.13 km
St Luke Catholic Elementary School
Elementary: Catholic
1.63 km
Whiteoaks Public School
Elementary: Public
1.74 km
T. L. Kennedy Secondary School
Secondary: Public
4.48 km
Iona Secondary School
Secondary: Catholic
2.96 km
The Woodlands Secondary School
Secondary: Public
3.07 km
Lorne Park Secondary School
Secondary: Public
1.09 km
St Martin Secondary School
Secondary: Catholic
1.94 km
Port Credit Secondary School
Secondary: Public
3.74 km
$
$1,900,000
- 4 bath
- 4 bed
- 2500 sqft
2542 King Richards Place, Mississauga, Ontario • L5K 2H2 • Sheridan
$
$1,238,888
- 3 bath
- 5 bed
- 2000 sqft
2277 Springfield Court, Mississauga, Ontario • L5K 1V3 • Sheridan
$
$1,899,000
- 2 bath
- 4 bed
- 2000 sqft
43/45 Broadview Avenue, Mississauga, Ontario • L5H 2S8 • Port Credit














