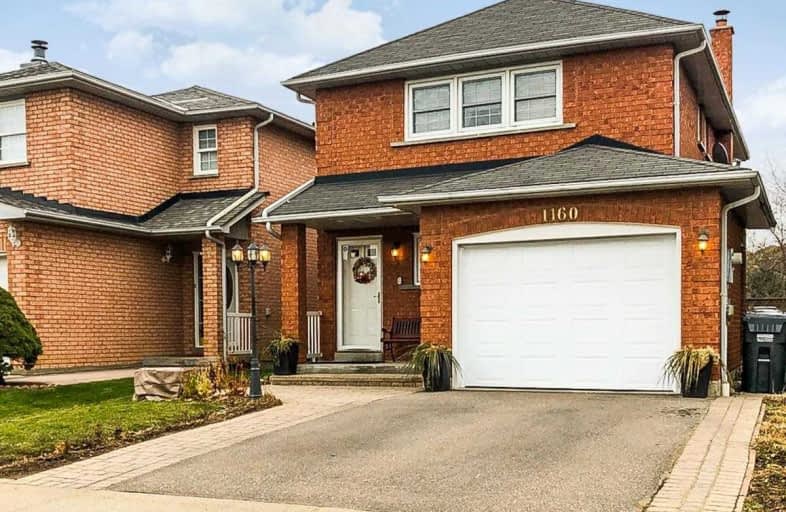
St Bernadette Elementary School
Elementary: Catholic
0.71 km
St David of Wales Separate School
Elementary: Catholic
1.64 km
St Herbert School
Elementary: Catholic
0.42 km
Fallingbrook Middle School
Elementary: Public
0.35 km
Sherwood Mills Public School
Elementary: Public
0.55 km
Edenrose Public School
Elementary: Public
0.81 km
Streetsville Secondary School
Secondary: Public
3.28 km
The Woodlands Secondary School
Secondary: Public
3.61 km
Father Michael Goetz Secondary School
Secondary: Catholic
3.55 km
St Joseph Secondary School
Secondary: Catholic
1.65 km
Rick Hansen Secondary School
Secondary: Public
0.45 km
St Francis Xavier Secondary School
Secondary: Catholic
3.23 km



