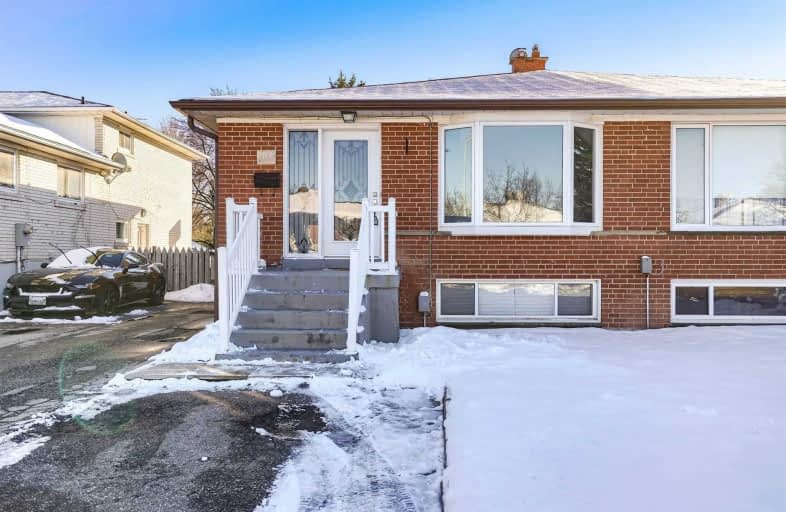Somewhat Walkable
- Some errands can be accomplished on foot.
61
/100
Some Transit
- Most errands require a car.
49
/100
Somewhat Bikeable
- Most errands require a car.
45
/100

The Woodlands
Elementary: Public
0.59 km
St Gerard Separate School
Elementary: Catholic
0.46 km
Ellengale Public School
Elementary: Public
0.33 km
McBride Avenue Public School
Elementary: Public
0.70 km
Queenston Drive Public School
Elementary: Public
0.56 km
Springfield Public School
Elementary: Public
0.61 km
T. L. Kennedy Secondary School
Secondary: Public
3.48 km
Erindale Secondary School
Secondary: Public
2.81 km
The Woodlands Secondary School
Secondary: Public
0.60 km
St Martin Secondary School
Secondary: Catholic
1.72 km
Father Michael Goetz Secondary School
Secondary: Catholic
2.65 km
Rick Hansen Secondary School
Secondary: Public
3.69 km
-
Mississauga Valley Park
1275 Mississauga Valley Blvd, Mississauga ON L5A 3R8 4.37km -
Brentwood Park
496 Karen Pk Cres, Mississauga ON 4.62km -
Fairwind Park
181 Eglinton Ave W, Mississauga ON L5R 0E9 4.65km
-
CIBC
4040 Creditview Rd (at Burnhamthorpe Rd W), Mississauga ON L5C 3Y8 1.18km -
TD Bank Financial Group
100 City Centre Dr (in Square One Shopping Centre), Mississauga ON L5B 2C9 3.6km -
CIBC
5 Dundas St E (at Hurontario St.), Mississauga ON L5A 1V9 3.7km









