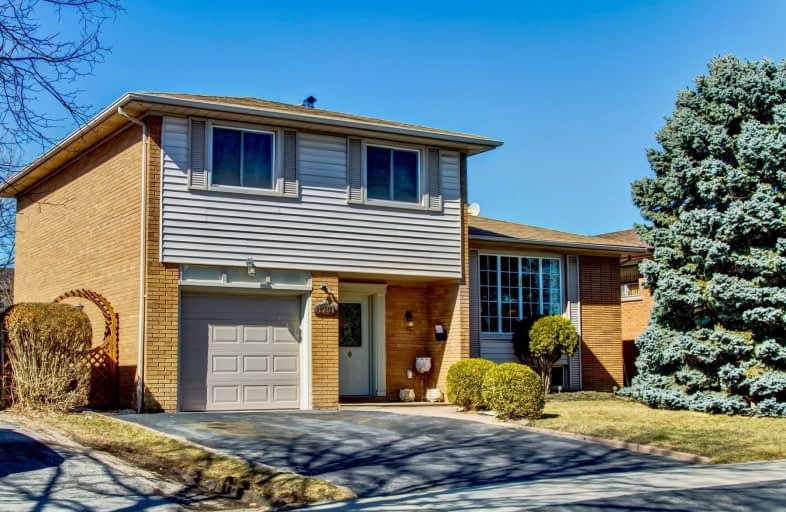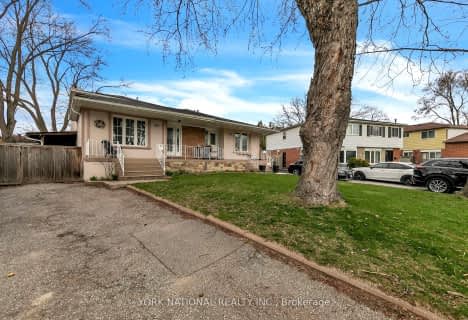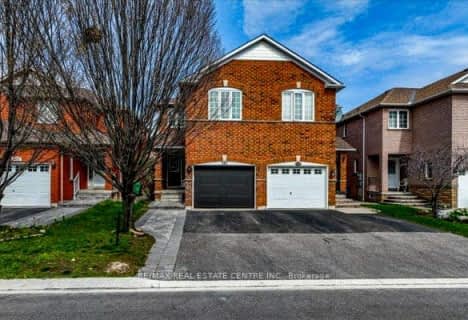
The Woodlands
Elementary: Public
0.43 km
St Gerard Separate School
Elementary: Catholic
0.33 km
Ellengale Public School
Elementary: Public
0.67 km
McBride Avenue Public School
Elementary: Public
0.63 km
Queenston Drive Public School
Elementary: Public
0.79 km
Springfield Public School
Elementary: Public
0.32 km
T. L. Kennedy Secondary School
Secondary: Public
3.52 km
Erindale Secondary School
Secondary: Public
2.61 km
The Woodlands Secondary School
Secondary: Public
0.50 km
Lorne Park Secondary School
Secondary: Public
3.87 km
St Martin Secondary School
Secondary: Catholic
1.41 km
Father Michael Goetz Secondary School
Secondary: Catholic
2.79 km
$
$1,099,000
- 4 bath
- 4 bed
- 1500 sqft
4200 Stonemason Crescent, Mississauga, Ontario • L5L 2Z7 • Erin Mills
$
$999,900
- 4 bath
- 3 bed
- 1500 sqft
562 Summer Park Crescent, Mississauga, Ontario • L5B 4E2 • Fairview









