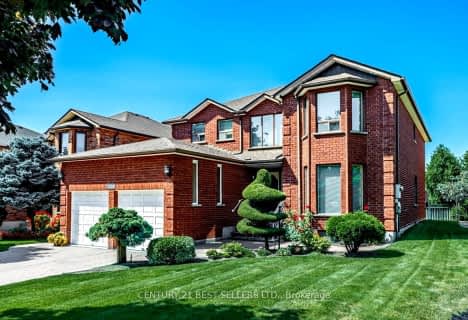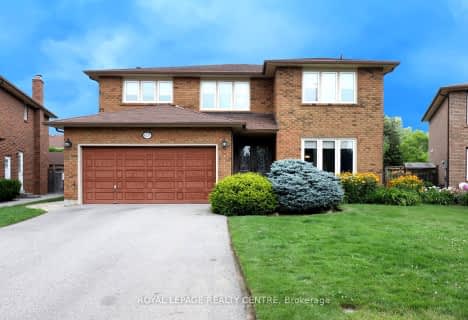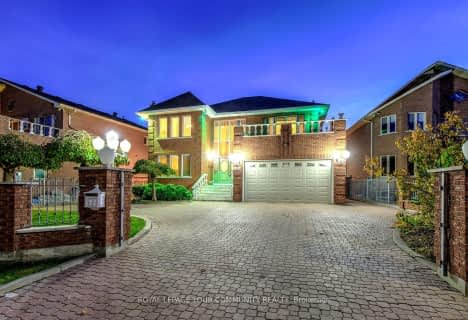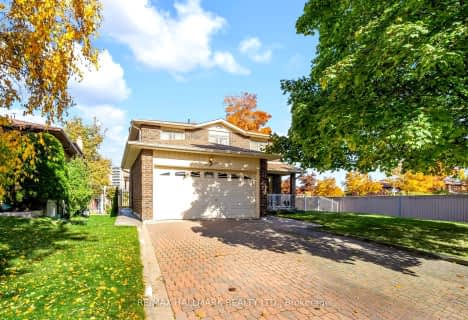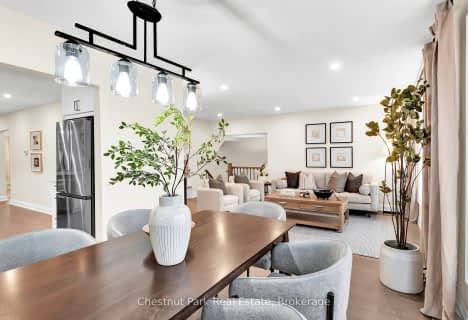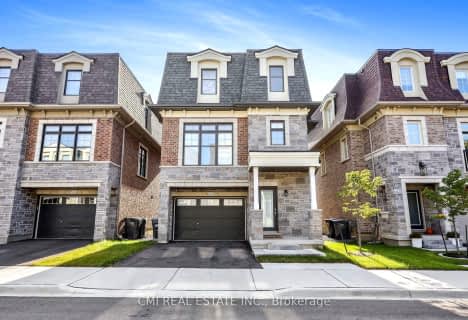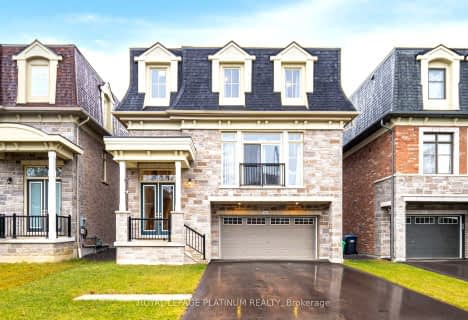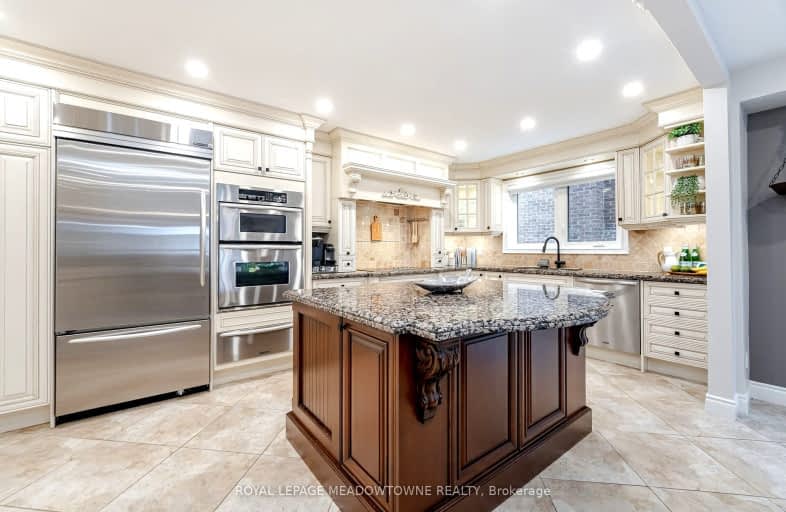
Very Walkable
- Most errands can be accomplished on foot.
Good Transit
- Some errands can be accomplished by public transportation.
Very Bikeable
- Most errands can be accomplished on bike.

St. Teresa of Calcutta Catholic Elementary School
Elementary: CatholicSt Basil School
Elementary: CatholicSilverthorn Public School
Elementary: PublicGlenhaven Senior Public School
Elementary: PublicSt Sofia School
Elementary: CatholicBurnhamthorpe Public School
Elementary: PublicT. L. Kennedy Secondary School
Secondary: PublicSilverthorn Collegiate Institute
Secondary: PublicJohn Cabot Catholic Secondary School
Secondary: CatholicApplewood Heights Secondary School
Secondary: PublicPhilip Pocock Catholic Secondary School
Secondary: CatholicGlenforest Secondary School
Secondary: Public-
Cedarbrae Park
Mississauga ON 2.96km -
Mississauga Valley Park
1275 Mississauga Valley Blvd, Mississauga ON L5A 3R8 3.06km -
Richard Jones Park
181 Whitchurch Mews, Mississauga ON 3.65km
-
BMO Bank of Montreal
985 Dundas St E (at Tomken Rd), Mississauga ON L4Y 2B9 2.3km -
TD Bank Financial Group
100 City Centre Dr (in Square One Shopping Centre), Mississauga ON L5B 2C9 4km -
Scotiabank
3295 Kirwin Ave, Mississauga ON L5A 4K9 4.15km
- 4 bath
- 4 bed
- 2000 sqft
4135 Independence Avenue, Mississauga, Ontario • L4Z 2T5 • Rathwood
- 5 bath
- 5 bed
- 2500 sqft
9 Mooreshead Drive, Toronto, Ontario • M9C 2R9 • Etobicoke West Mall
- 3 bath
- 4 bed
- 2500 sqft
1856 Briarcrook Crescent, Mississauga, Ontario • L4X 1X4 • Applewood
- 4 bath
- 4 bed
- 2500 sqft
1132 Lovingston Court, Mississauga, Ontario • L4W 4C7 • Rathwood
- 3 bath
- 4 bed
- 3000 sqft
1801 Stonepath Crescent, Mississauga, Ontario • L4X 1Y1 • Applewood


