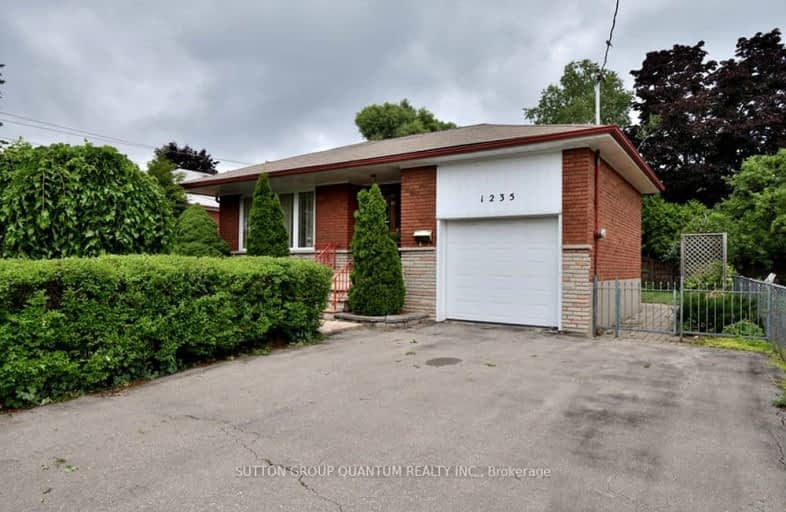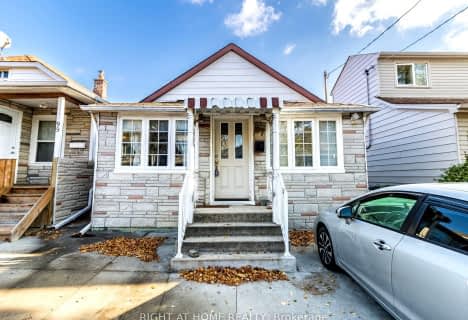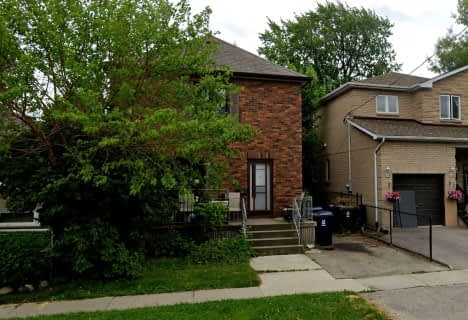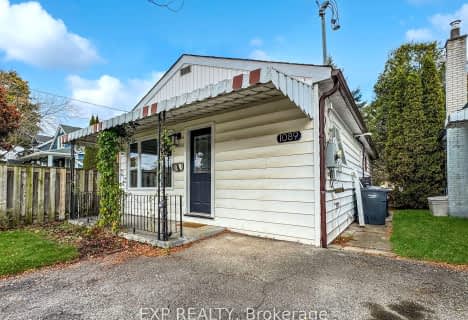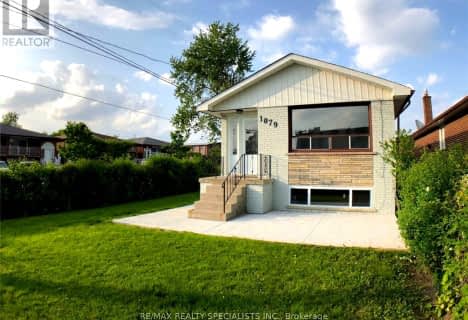Car-Dependent
- Almost all errands require a car.
14
/100
Some Transit
- Most errands require a car.
42
/100
Bikeable
- Some errands can be accomplished on bike.
54
/100

Peel Alternative - South Elementary
Elementary: Public
0.87 km
Westacres Public School
Elementary: Public
1.73 km
St Dominic Separate School
Elementary: Catholic
1.49 km
Queen of Heaven School
Elementary: Catholic
0.44 km
Janet I. McDougald Public School
Elementary: Public
1.49 km
Allan A Martin Senior Public School
Elementary: Public
0.47 km
Peel Alternative South
Secondary: Public
0.84 km
Peel Alternative South ISR
Secondary: Public
0.84 km
St Paul Secondary School
Secondary: Catholic
0.69 km
Gordon Graydon Memorial Secondary School
Secondary: Public
0.74 km
Port Credit Secondary School
Secondary: Public
2.83 km
Cawthra Park Secondary School
Secondary: Public
0.90 km
