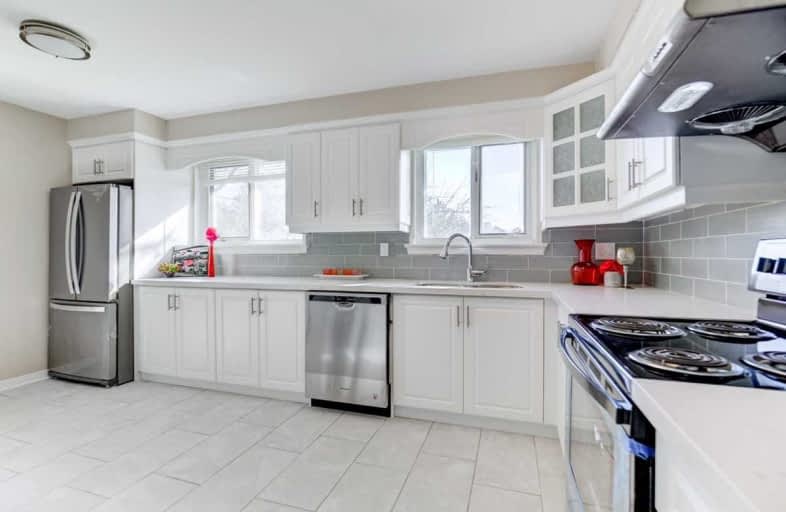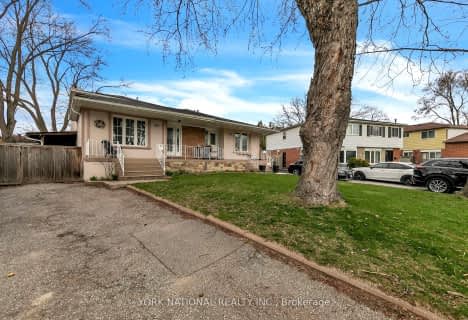
The Woodlands
Elementary: Public
0.64 km
St Gerard Separate School
Elementary: Catholic
0.34 km
Ellengale Public School
Elementary: Public
0.89 km
McBride Avenue Public School
Elementary: Public
0.86 km
Queenston Drive Public School
Elementary: Public
0.91 km
Springfield Public School
Elementary: Public
0.13 km
Erindale Secondary School
Secondary: Public
2.34 km
Iona Secondary School
Secondary: Catholic
4.11 km
The Woodlands Secondary School
Secondary: Public
0.73 km
Lorne Park Secondary School
Secondary: Public
3.63 km
St Martin Secondary School
Secondary: Catholic
1.36 km
Father Michael Goetz Secondary School
Secondary: Catholic
3.05 km



