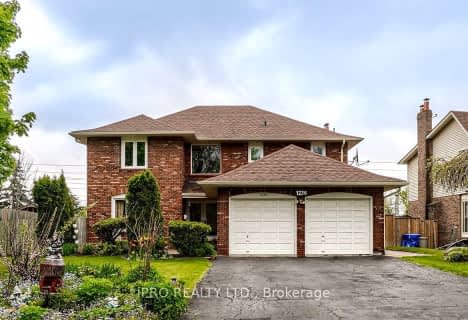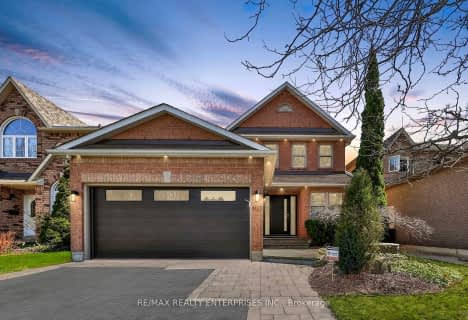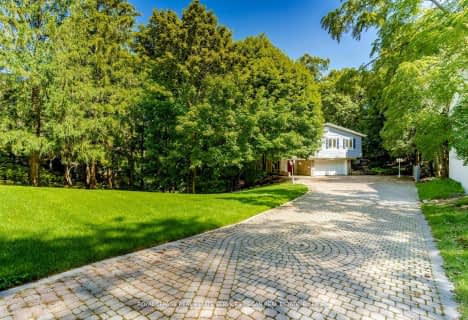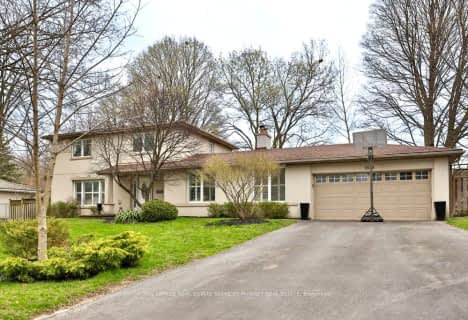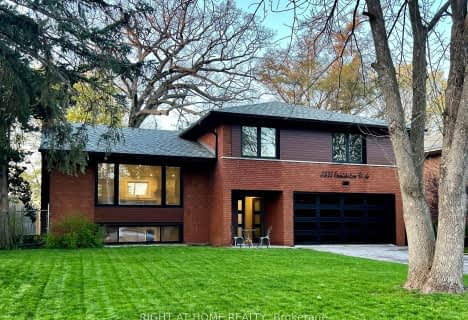
Oakridge Public School
Elementary: Public
0.59 km
Lorne Park Public School
Elementary: Public
0.10 km
Tecumseh Public School
Elementary: Public
1.52 km
St Christopher School
Elementary: Catholic
1.82 km
Hillcrest Public School
Elementary: Public
1.85 km
Whiteoaks Public School
Elementary: Public
1.34 km
Erindale Secondary School
Secondary: Public
3.20 km
Clarkson Secondary School
Secondary: Public
4.08 km
Iona Secondary School
Secondary: Catholic
2.56 km
The Woodlands Secondary School
Secondary: Public
3.22 km
Lorne Park Secondary School
Secondary: Public
0.76 km
St Martin Secondary School
Secondary: Catholic
2.17 km
$
$1,698,000
- 3 bath
- 4 bed
- 2500 sqft
1747 Valentine Gardens, Mississauga, Ontario • L5J 1H4 • Clarkson
$
$1,788,000
- 2 bath
- 4 bed
- 2000 sqft
1113 Greenoaks Drive, Mississauga, Ontario • L5J 3A1 • Lorne Park
$
$2,248,000
- 4 bath
- 4 bed
- 2000 sqft
789 Edistel Crescent, Mississauga, Ontario • L5H 1T3 • Lorne Park
$
$2,075,000
- 4 bath
- 4 bed
- 2000 sqft
1330 Crestdale Road, Mississauga, Ontario • L5H 1X7 • Lorne Park

