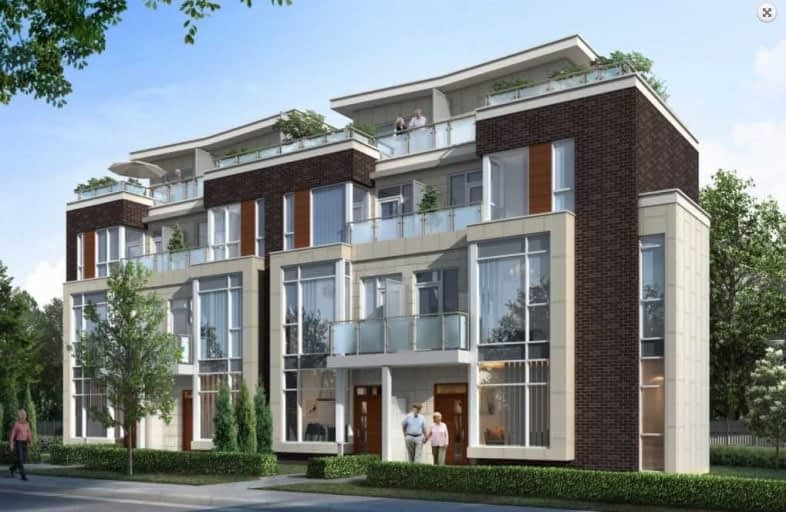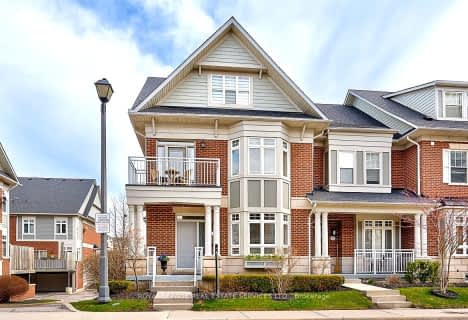
3D Walkthrough

Forest Avenue Public School
Elementary: Public
1.64 km
Kenollie Public School
Elementary: Public
1.29 km
Riverside Public School
Elementary: Public
0.56 km
Tecumseh Public School
Elementary: Public
1.56 km
Mineola Public School
Elementary: Public
2.11 km
St Luke Catholic Elementary School
Elementary: Catholic
0.96 km
St Paul Secondary School
Secondary: Catholic
3.95 km
T. L. Kennedy Secondary School
Secondary: Public
4.54 km
Lorne Park Secondary School
Secondary: Public
2.97 km
St Martin Secondary School
Secondary: Catholic
3.60 km
Port Credit Secondary School
Secondary: Public
1.94 km
Cawthra Park Secondary School
Secondary: Public
3.76 km


