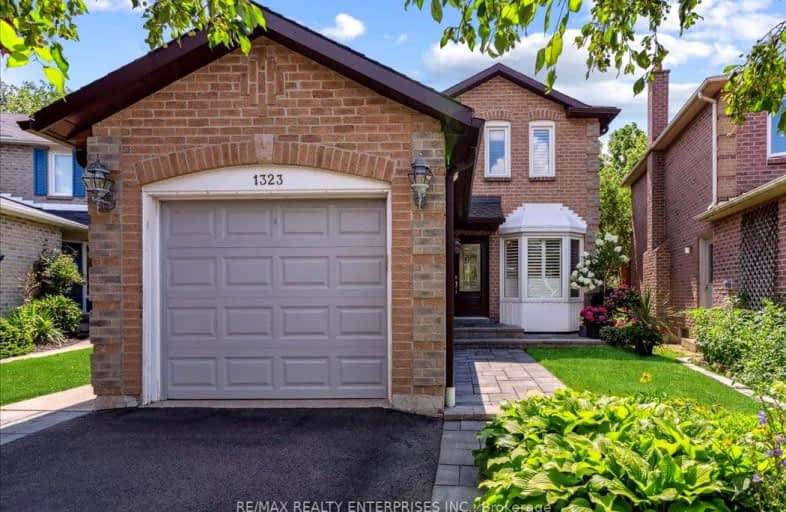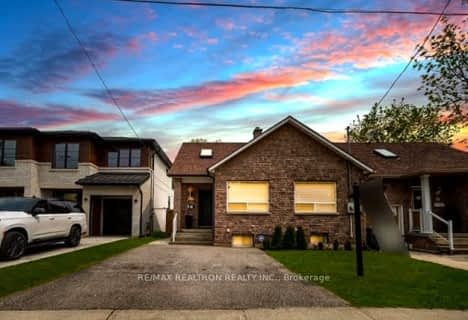Car-Dependent
- Almost all errands require a car.
Some Transit
- Most errands require a car.
Somewhat Bikeable
- Most errands require a car.

Owenwood Public School
Elementary: PublicClarkson Public School
Elementary: PublicLorne Park Public School
Elementary: PublicGreen Glade Senior Public School
Elementary: PublicSt Christopher School
Elementary: CatholicWhiteoaks Public School
Elementary: PublicClarkson Secondary School
Secondary: PublicIona Secondary School
Secondary: CatholicThe Woodlands Secondary School
Secondary: PublicLorne Park Secondary School
Secondary: PublicSt Martin Secondary School
Secondary: CatholicPort Credit Secondary School
Secondary: Public- 4 bath
- 4 bed
- 2500 sqft
1718 Hollow Oak Terrace, Mississauga, Ontario • L5J 4N3 • Clarkson
- 3 bath
- 4 bed
- 1500 sqft
741 Fletcher Valley Crescent, Mississauga, Ontario • L5J 2X4 • Clarkson










