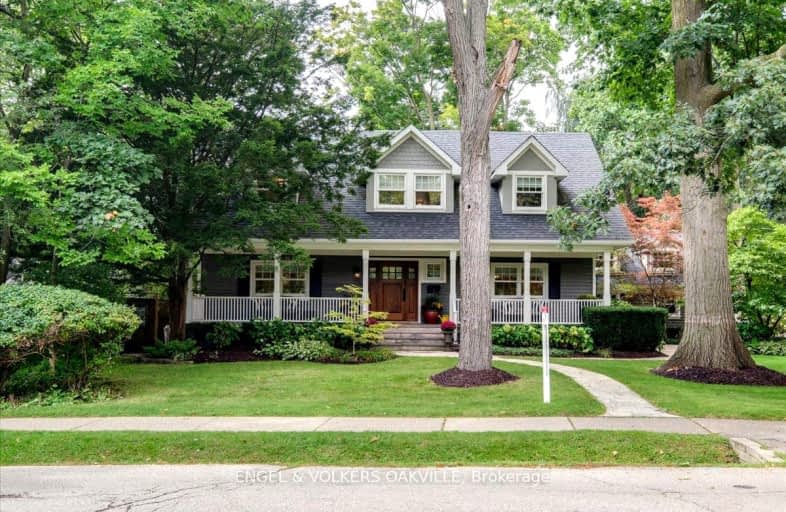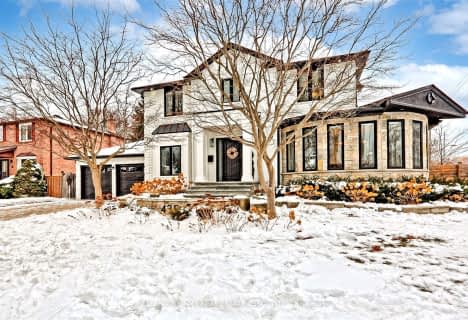Car-Dependent
- Most errands require a car.
Good Transit
- Some errands can be accomplished by public transportation.
Somewhat Bikeable
- Most errands require a car.

Forest Avenue Public School
Elementary: PublicKenollie Public School
Elementary: PublicRiverside Public School
Elementary: PublicQueen Elizabeth Senior Public School
Elementary: PublicMineola Public School
Elementary: PublicSt Luke Catholic Elementary School
Elementary: CatholicPeel Alternative South
Secondary: PublicSt Paul Secondary School
Secondary: CatholicT. L. Kennedy Secondary School
Secondary: PublicGordon Graydon Memorial Secondary School
Secondary: PublicPort Credit Secondary School
Secondary: PublicCawthra Park Secondary School
Secondary: Public-
Port Credit Memorial Park
32 Stavebank Rd, Mississauga ON 0.95km -
J. J. Plaus Park
50 Stavebank Rd S, Mississauga ON 1.28km -
Jack Darling Memorial Park
1180 Lakeshore Rd W, Mississauga ON L5H 1J4 3.51km
-
TD Bank Financial Group
1077 N Service Rd, Mississauga ON L4Y 1A6 3.13km -
TD Bank Financial Group
3005 Mavis Rd, Mississauga ON L5C 1T7 3.28km -
Scotiabank
3295 Kirwin Ave, Mississauga ON L5A 4K9 3.48km
- 6 bath
- 4 bed
- 3000 sqft
11A Maple Avenue North, Mississauga, Ontario • L5H 2R9 • Port Credit













