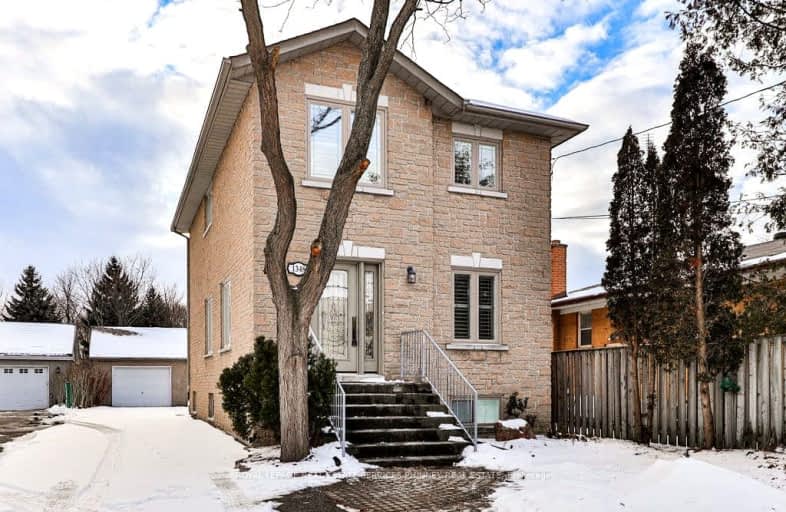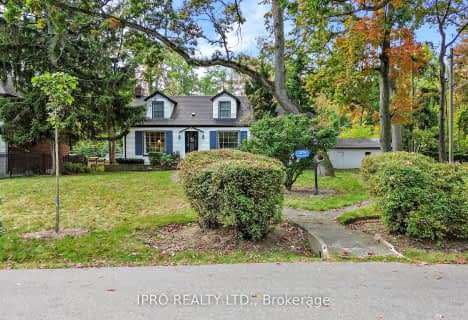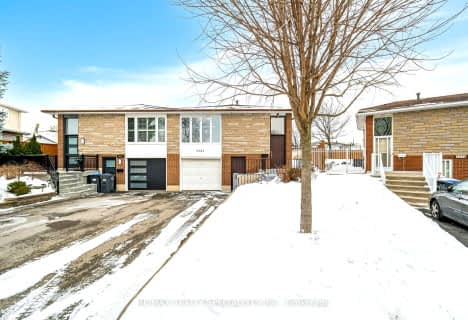Car-Dependent
- Some errands can be accomplished on foot.
Some Transit
- Most errands require a car.
Bikeable
- Some errands can be accomplished on bike.

St. James Catholic Global Learning Centr
Elementary: CatholicWestacres Public School
Elementary: PublicSt Dominic Separate School
Elementary: CatholicQueen of Heaven School
Elementary: CatholicJanet I. McDougald Public School
Elementary: PublicAllan A Martin Senior Public School
Elementary: PublicPeel Alternative South
Secondary: PublicPeel Alternative South ISR
Secondary: PublicSt Paul Secondary School
Secondary: CatholicGordon Graydon Memorial Secondary School
Secondary: PublicPort Credit Secondary School
Secondary: PublicCawthra Park Secondary School
Secondary: Public-
J. J. Plaus Park
50 Stavebank Rd S, Mississauga ON 3.44km -
Richard Jones Park
181 Whitchurch Mews, Mississauga ON 3.64km -
Mississauga Valley Park
1275 Mississauga Valley Blvd, Mississauga ON L5A 3R8 4.49km
-
Sultan Currency Exchange & Money Transfer
2395 Cawthra Rd, Mississauga ON L5A 2W8 2.08km -
TD Bank Financial Group
689 Evans Ave, Etobicoke ON M9C 1A2 3.41km -
CIBC
1582 the Queensway (at Atomic Ave.), Etobicoke ON M8Z 1V1 4.9km






















