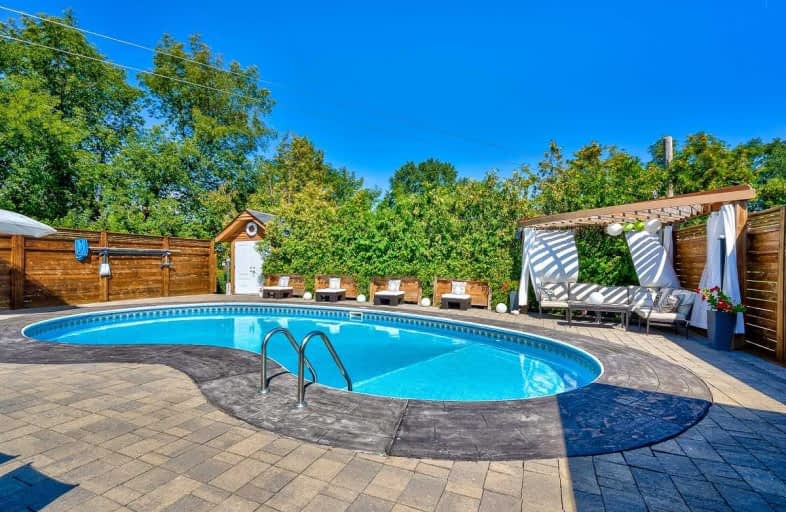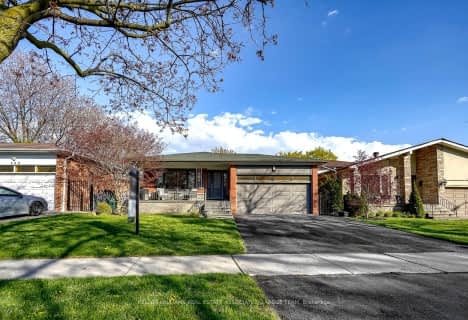
Peel Alternative - South Elementary
Elementary: Public
1.13 km
Westacres Public School
Elementary: Public
1.37 km
St Edmund Separate School
Elementary: Catholic
1.69 km
Queen of Heaven School
Elementary: Catholic
0.77 km
Janet I. McDougald Public School
Elementary: Public
1.62 km
Allan A Martin Senior Public School
Elementary: Public
0.16 km
Peel Alternative South
Secondary: Public
0.47 km
Peel Alternative South ISR
Secondary: Public
0.47 km
St Paul Secondary School
Secondary: Catholic
0.89 km
Gordon Graydon Memorial Secondary School
Secondary: Public
0.38 km
Port Credit Secondary School
Secondary: Public
2.98 km
Cawthra Park Secondary School
Secondary: Public
1.07 km
$
$1,699,000
- 4 bath
- 3 bed
- 2500 sqft
963 Hampton Crescent South, Mississauga, Ontario • L5G 4G7 • Lakeview














