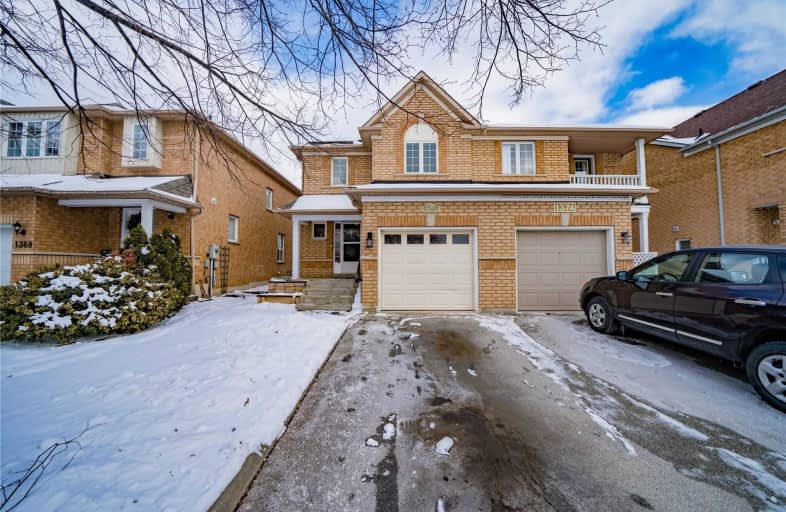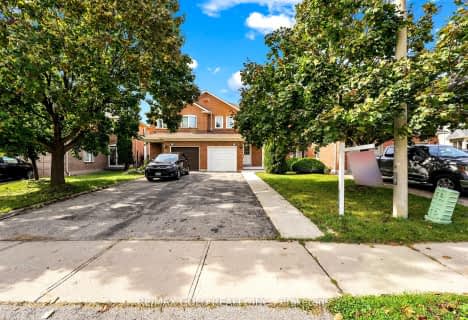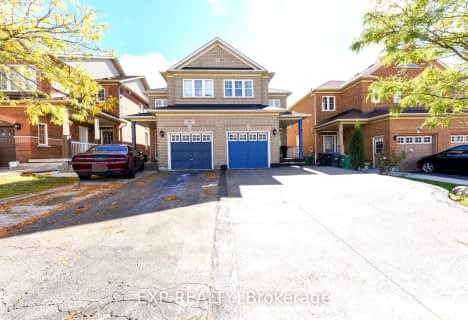
ÉIC Sainte-Famille
Elementary: Catholic
1.12 km
ÉÉC Ange-Gabriel
Elementary: Catholic
0.86 km
St. Barbara Elementary School
Elementary: Catholic
0.49 km
St Julia Catholic Elementary School
Elementary: Catholic
1.37 km
Meadowvale Village Public School
Elementary: Public
1.27 km
Levi Creek Public School
Elementary: Public
0.58 km
Peel Alternative West
Secondary: Public
4.15 km
Peel Alternative West ISR
Secondary: Public
4.15 km
École secondaire Jeunes sans frontières
Secondary: Public
1.50 km
ÉSC Sainte-Famille
Secondary: Catholic
1.12 km
Mississauga Secondary School
Secondary: Public
3.01 km
St Marcellinus Secondary School
Secondary: Catholic
2.42 km
$
$877,777
- 3 bath
- 3 bed
- 1500 sqft
27 Woodsend Run Drive, Brampton, Ontario • L6Y 4G8 • Fletcher's Creek South













