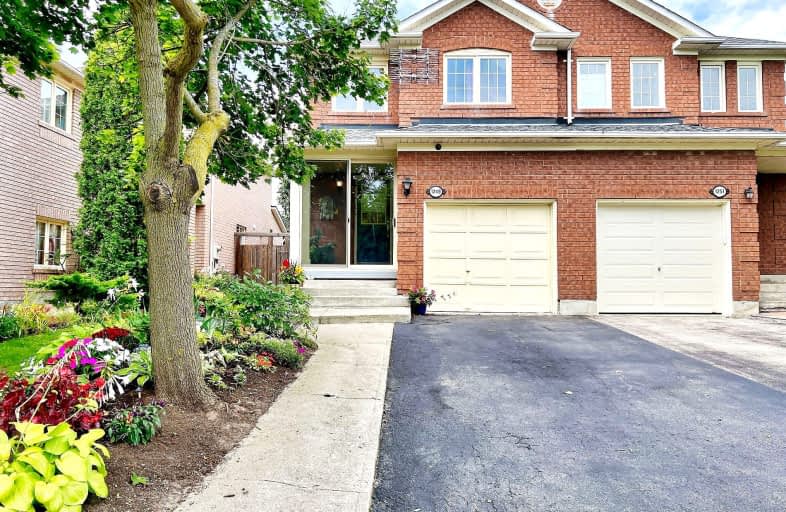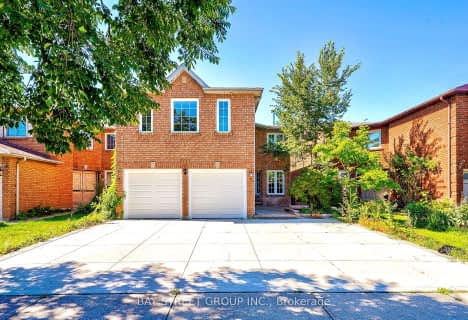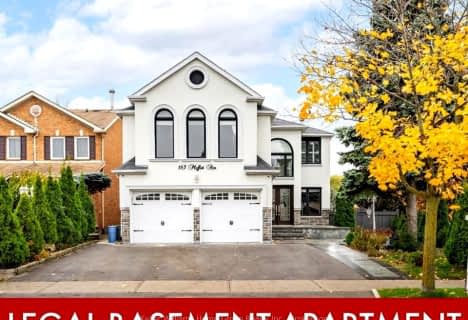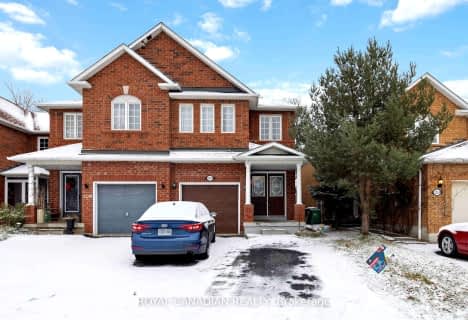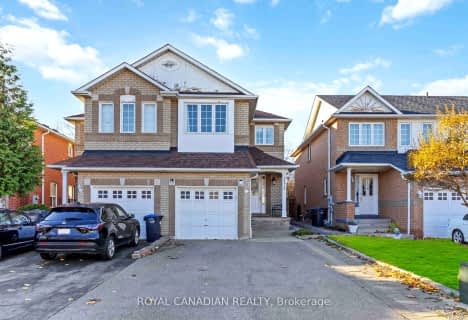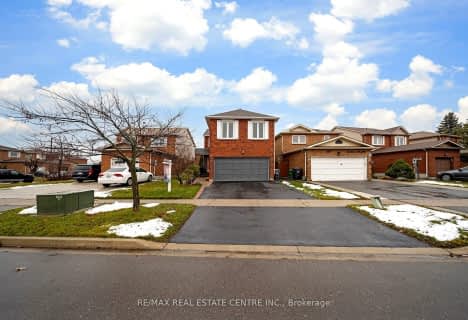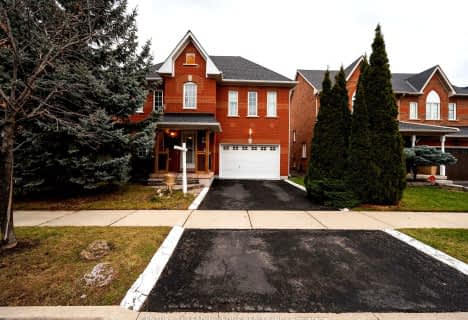Car-Dependent
- Most errands require a car.
Some Transit
- Most errands require a car.
Bikeable
- Some errands can be accomplished on bike.

ÉIC Sainte-Famille
Elementary: CatholicÉÉC Ange-Gabriel
Elementary: CatholicSt. Barbara Elementary School
Elementary: CatholicRay Lawson
Elementary: PublicMeadowvale Village Public School
Elementary: PublicLevi Creek Public School
Elementary: PublicÉcole secondaire Jeunes sans frontières
Secondary: PublicÉSC Sainte-Famille
Secondary: CatholicSt Augustine Secondary School
Secondary: CatholicBrampton Centennial Secondary School
Secondary: PublicMississauga Secondary School
Secondary: PublicSt Marcellinus Secondary School
Secondary: Catholic-
Manor Hill Park
Ontario 6.46km -
Fairwind Park
181 Eglinton Ave W, Mississauga ON L5R 0E9 7.07km -
Sugar Maple Woods Park
7.18km
-
TD Bank Financial Group
7685 Hurontario St S, Brampton ON L6W 0B4 3.87km -
CIBC
5985 Latimer Dr (Heartland Town Centre), Mississauga ON L5V 0B7 3.91km -
TD Bank Financial Group
8305 Financial Dr, Brampton ON L6Y 1M1 4.02km
- 4 bath
- 4 bed
- 2000 sqft
6 Songsparrow Drive, Brampton, Ontario • L6Y 4A2 • Fletcher's Creek South
- 4 bath
- 3 bed
- 1500 sqft
65 Meadowlark Drive, Brampton, Ontario • L6Y 4A3 • Fletcher's Creek South
- 4 bath
- 3 bed
- 1500 sqft
571 Rossellini Drive, Mississauga, Ontario • L5W 1M5 • Meadowvale Village
- 4 bath
- 3 bed
- 1500 sqft
1230 Prestonwood Crescent, Mississauga, Ontario • L5V 2V3 • East Credit
- 4 bath
- 4 bed
- 1500 sqft
61 LAURAGLEN Crescent, Brampton, Ontario • L6Y 5A5 • Fletcher's Creek South
- 4 bath
- 4 bed
- 2000 sqft
7174 Frontier Ridge South, Mississauga, Ontario • L5N 7R2 • Meadowvale
- 3 bath
- 3 bed
- 2000 sqft
66 Acadian Heights, Brampton, Ontario • L6Y 4H2 • Fletcher's Creek South
- 4 bath
- 4 bed
- 2000 sqft
71 Tumbleweed Trail, Brampton, Ontario • L6Y 4Z9 • Fletcher's Creek South
- 3 bath
- 3 bed
- 1100 sqft
192 Timberlane Drive, Brampton, Ontario • L6Y 4V6 • Fletcher's Creek South
- 4 bath
- 4 bed
- 1500 sqft
949 Flute Way, Mississauga, Ontario • L5W 1S7 • Meadowvale Village
