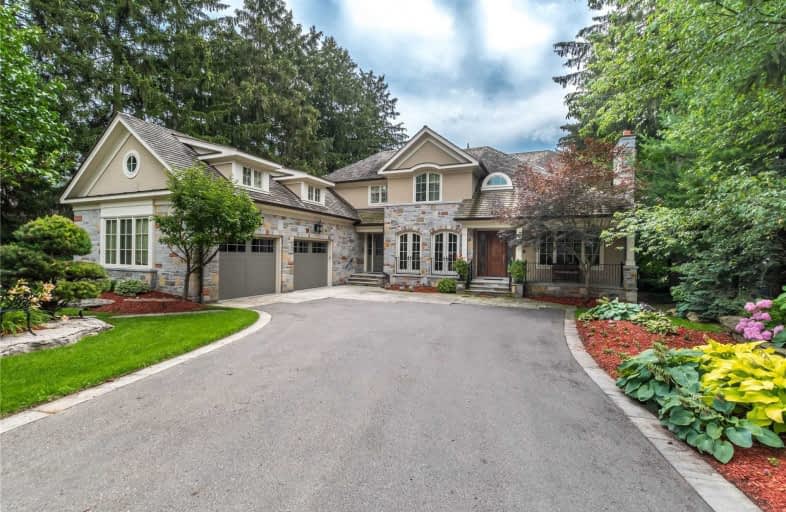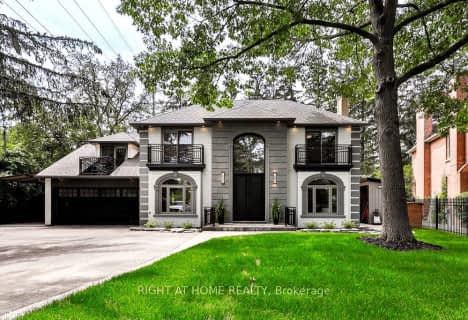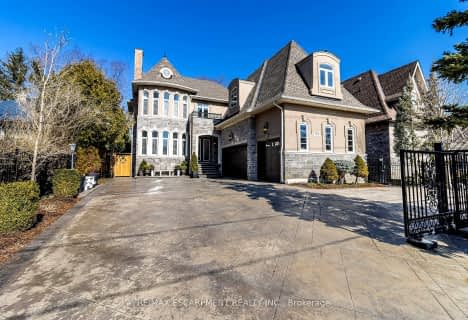
Video Tour

Owenwood Public School
Elementary: Public
1.63 km
Oakridge Public School
Elementary: Public
0.92 km
Lorne Park Public School
Elementary: Public
0.38 km
St Christopher School
Elementary: Catholic
1.34 km
Hillcrest Public School
Elementary: Public
1.49 km
Whiteoaks Public School
Elementary: Public
0.89 km
Erindale Secondary School
Secondary: Public
3.24 km
Clarkson Secondary School
Secondary: Public
3.64 km
Iona Secondary School
Secondary: Catholic
2.20 km
The Woodlands Secondary School
Secondary: Public
3.64 km
Lorne Park Secondary School
Secondary: Public
0.32 km
St Martin Secondary School
Secondary: Catholic
2.62 km
$
$3,724,850
- 6 bath
- 5 bed
- 3500 sqft
1301 Lindburgh Court, Mississauga, Ontario • L5H 4J2 • Lorne Park








