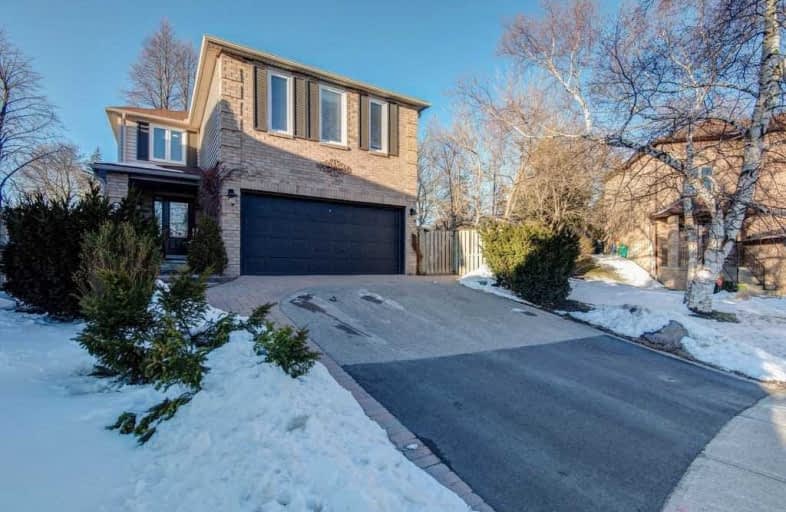
3D Walkthrough

Owenwood Public School
Elementary: Public
0.35 km
Clarkson Public School
Elementary: Public
1.28 km
Lorne Park Public School
Elementary: Public
1.80 km
Green Glade Senior Public School
Elementary: Public
1.03 km
St Christopher School
Elementary: Catholic
1.01 km
Whiteoaks Public School
Elementary: Public
1.47 km
Clarkson Secondary School
Secondary: Public
3.40 km
Iona Secondary School
Secondary: Catholic
2.70 km
The Woodlands Secondary School
Secondary: Public
5.08 km
Lorne Park Secondary School
Secondary: Public
1.17 km
St Martin Secondary School
Secondary: Catholic
3.99 km
Port Credit Secondary School
Secondary: Public
4.75 km





