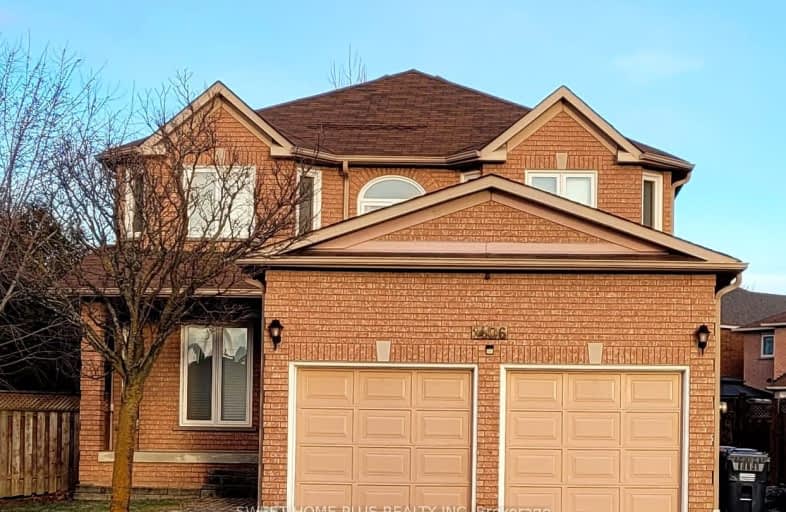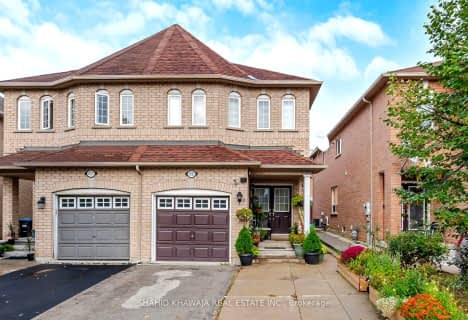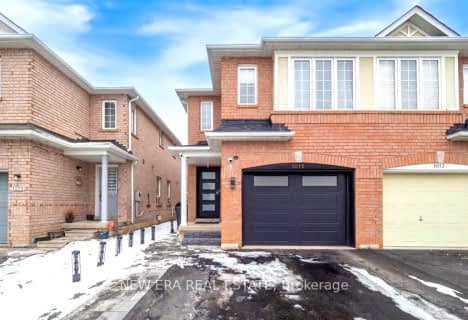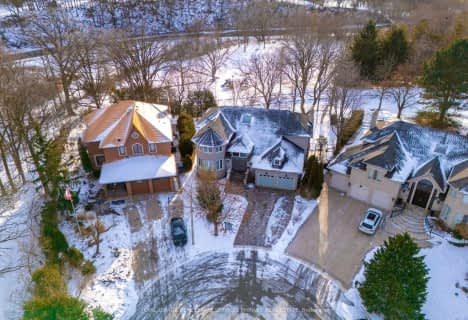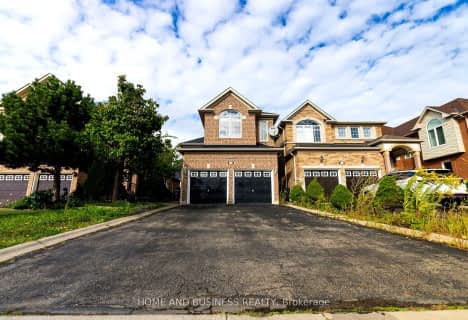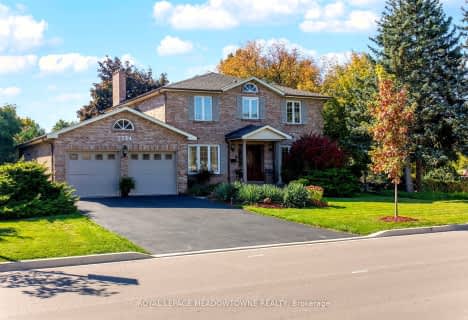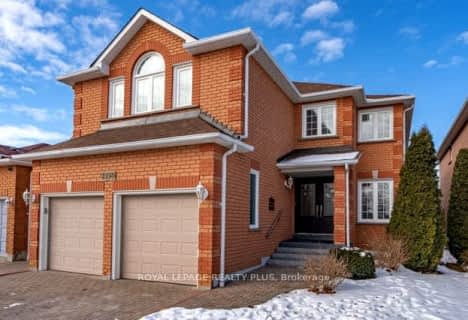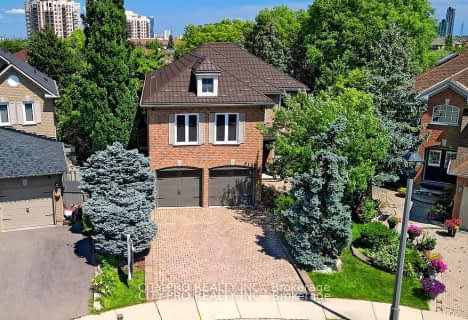Somewhat Walkable
- Some errands can be accomplished on foot.
Some Transit
- Most errands require a car.
Bikeable
- Some errands can be accomplished on bike.

St Herbert School
Elementary: CatholicSt Valentine Elementary School
Elementary: CatholicSt Raymond Elementary School
Elementary: CatholicFallingbrook Middle School
Elementary: PublicSherwood Mills Public School
Elementary: PublicWhitehorn Public School
Elementary: PublicStreetsville Secondary School
Secondary: PublicSt Joseph Secondary School
Secondary: CatholicJohn Fraser Secondary School
Secondary: PublicRick Hansen Secondary School
Secondary: PublicSt Aloysius Gonzaga Secondary School
Secondary: CatholicSt Francis Xavier Secondary School
Secondary: Catholic-
Hewick Meadows
Mississauga Rd. & 403, Mississauga ON 1.94km -
Staghorn Woods Park
855 Ceremonial Dr, Mississauga ON 2.06km -
Manor Hill Park
Ontario 2.26km
-
TD Bank Financial Group
728 Bristol Rd W (at Mavis Rd.), Mississauga ON L5R 4A3 1.69km -
TD Bank Financial Group
1177 Central Pky W (at Golden Square), Mississauga ON L5C 4P3 3.19km -
Cibc ATM
4140 Erin Mills Pky, Mississauga ON L5L 3R3 3.91km
- 3 bath
- 4 bed
- 2500 sqft
41 Bowshelm Court, Mississauga, Ontario • L5N 1K2 • Streetsville
- 4 bath
- 4 bed
1153 Sherwood Mills Boulevard, Mississauga, Ontario • L5V 1S8 • East Credit
- 4 bath
- 5 bed
- 3000 sqft
5523 Loon Lake Avenue, Mississauga, Ontario • L5V 2J5 • East Credit
- 3 bath
- 4 bed
- 2500 sqft
936 Summerbreeze Court, Mississauga, Ontario • L5V 1C9 • East Credit
- 5 bath
- 4 bed
- 3000 sqft
5121 Parkplace Circle, Mississauga, Ontario • L5V 2M1 • East Credit
