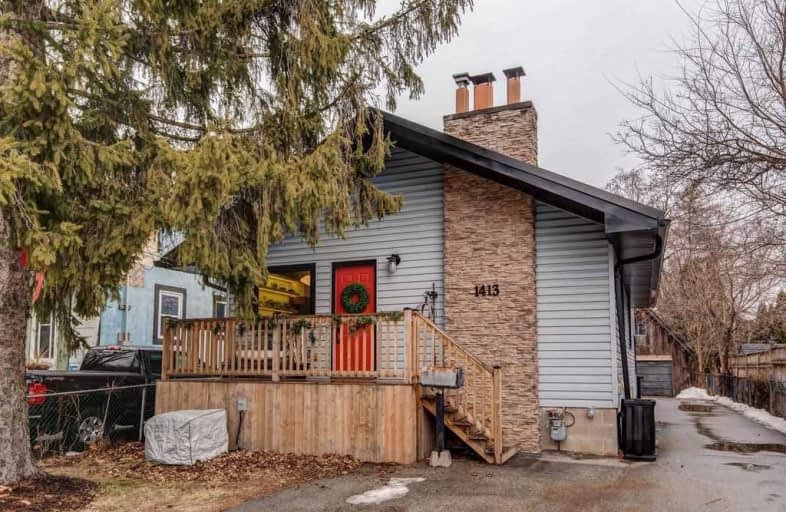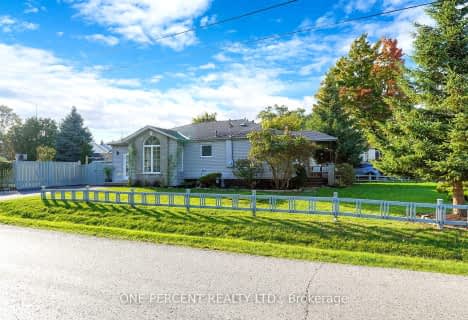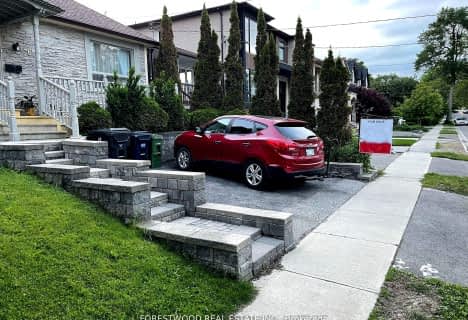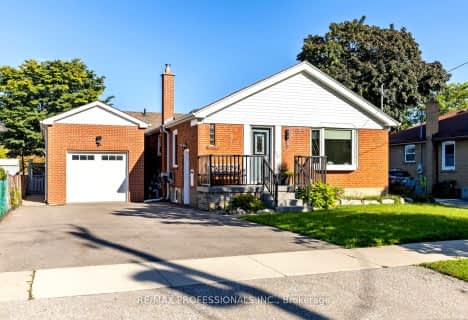
3D Walkthrough

Westacres Public School
Elementary: Public
1.24 km
St Dominic Separate School
Elementary: Catholic
1.04 km
St Edmund Separate School
Elementary: Catholic
1.91 km
Queen of Heaven School
Elementary: Catholic
0.68 km
Janet I. McDougald Public School
Elementary: Public
1.08 km
Allan A Martin Senior Public School
Elementary: Public
0.44 km
Peel Alternative South
Secondary: Public
0.56 km
Peel Alternative South ISR
Secondary: Public
0.56 km
St Paul Secondary School
Secondary: Catholic
0.52 km
Gordon Graydon Memorial Secondary School
Secondary: Public
0.49 km
Port Credit Secondary School
Secondary: Public
2.42 km
Cawthra Park Secondary School
Secondary: Public
0.60 km













