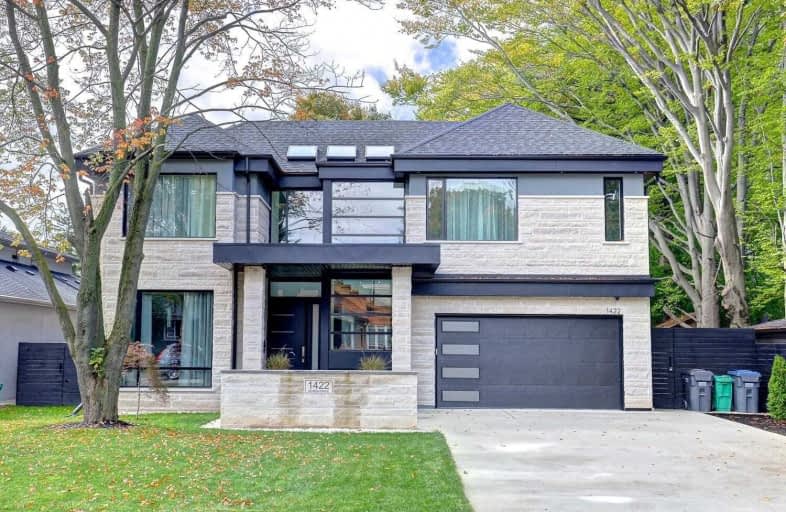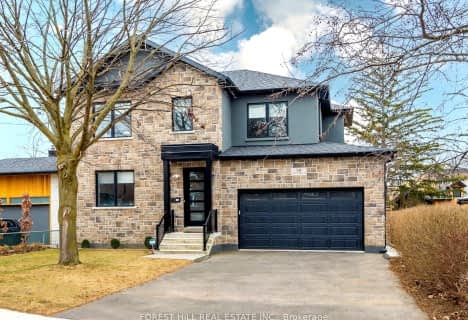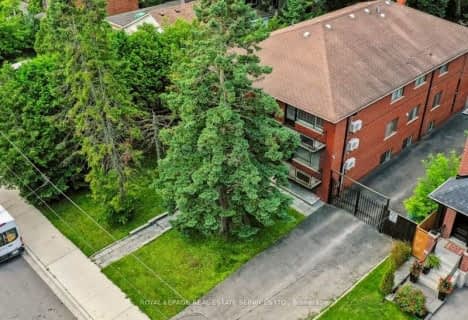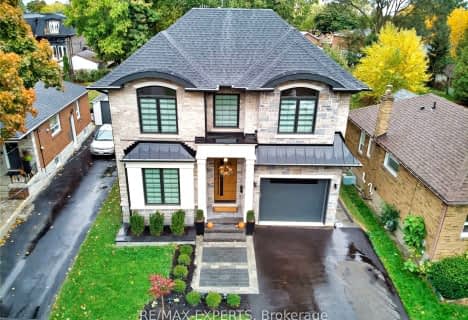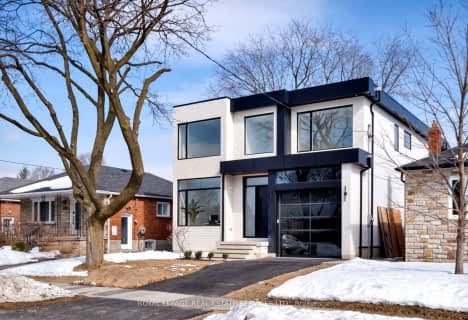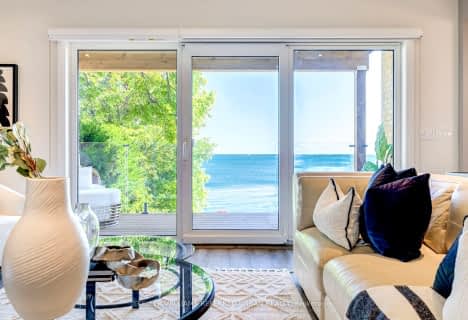
Peel Alternative - South Elementary
Elementary: Public
1.23 km
Westacres Public School
Elementary: Public
1.35 km
St Edmund Separate School
Elementary: Catholic
1.38 km
Queen of Heaven School
Elementary: Catholic
1.20 km
Janet I. McDougald Public School
Elementary: Public
2.05 km
Allan A Martin Senior Public School
Elementary: Public
0.55 km
Peel Alternative South
Secondary: Public
0.59 km
Peel Alternative South ISR
Secondary: Public
0.59 km
St Paul Secondary School
Secondary: Catholic
1.33 km
Gordon Graydon Memorial Secondary School
Secondary: Public
0.57 km
Port Credit Secondary School
Secondary: Public
3.40 km
Cawthra Park Secondary School
Secondary: Public
1.51 km
