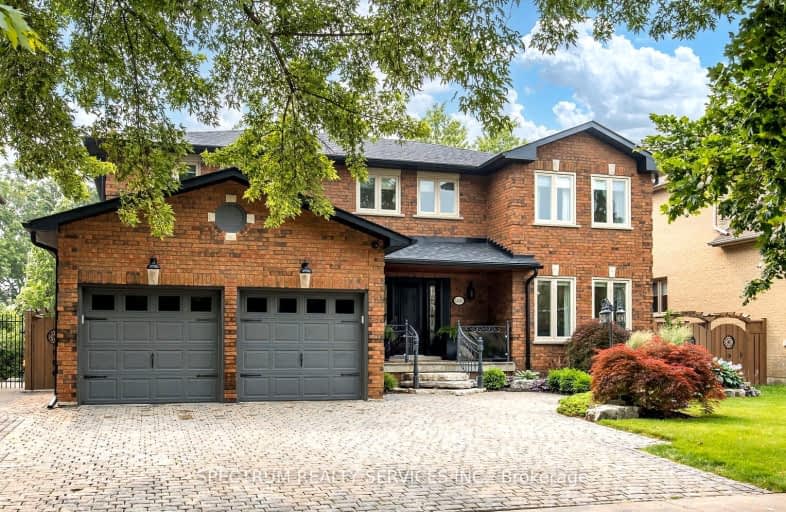
Car-Dependent
- Almost all errands require a car.
Some Transit
- Most errands require a car.
Bikeable
- Some errands can be accomplished on bike.

Peel Alternative - South Elementary
Elementary: PublicWestacres Public School
Elementary: PublicSt Edmund Separate School
Elementary: CatholicQueen of Heaven School
Elementary: CatholicSir Adam Beck Junior School
Elementary: PublicAllan A Martin Senior Public School
Elementary: PublicPeel Alternative South
Secondary: PublicPeel Alternative South ISR
Secondary: PublicSt Paul Secondary School
Secondary: CatholicGordon Graydon Memorial Secondary School
Secondary: PublicGlenforest Secondary School
Secondary: PublicCawthra Park Secondary School
Secondary: Public-
Texas Longhorn
1077 North Service Road, Mississauga, ON L4Y 1A6 1.1km -
Cactus Club Cafe
25 The West Mall, Unit 700, Toronto, ON M9C 1B8 1.64km -
JOEY Sherway
25 The West Mall, Toronto, ON M9C 1B8 1.63km
-
Tim Horton
1250 S Service Road, Unit 76, Mississauga, ON L5E 1V4 0.56km -
Real Fruit Bubble Tea
1250 S Service Rd, Mississauga, ON L5E 1V4 0.71km -
Capital B Cafe
1077 North Service Road, Suite 8, Mississauga, ON L4Y 1A6 0.88km
-
Planet Fitness
1452-1454 Dundas Street, Mississauga, ON L4X 1L4 1.61km -
Twist Fitness and Conditioning
1590 Dundas Street E, Mississauga, ON L4X 2Z2 1.77km -
LA Fitness
3100 Dixie Rd, Ste 14a, Mississauga, ON L4Y 2A6 1.88km
-
Chris & Stacey's No Frills
1250 South Service Road, Mississauga, ON L5E 1V4 0.71km -
Rexall
3100 Dixie Road, Mississauga, ON L4Y 2A0 1.71km -
Shoppers Drug Mart
25 The West Mall, Etobicoke, ON M9C 1B8 1.29km
-
KFC
1250 South Service Road, Mississauga, ON L5E 1V4 0.62km -
Burger King
1490 Dixie Rd, Mississauga, ON L5E 3E5 0.67km -
Manchu Wok
1250 South Service Road, Unit 70, Mississauga, ON L5E 1V4 0.7km
-
Dixie Outlet Mall
1250 South Service Road, Mississauga, ON L5E 1V4 0.69km -
Applewood Plaza
1077 N Service Rd, Applewood, ON L4Y 1A6 1.2km -
SmartCentres
1500 Dundas Street E, Mississauga, ON L4Y 2A1 1.52km
-
Chris & Stacey's No Frills
1250 South Service Road, Mississauga, ON L5E 1V4 0.71km -
Longos
1125 N Service Road, Mississauga, ON L4Y 1A6 0.92km -
M&M Food Market
1476 Dundas Street E, Unit 12, Mississauga, ON L4X 1L4 1.66km
-
LCBO
1520 Dundas Street E, Mississauga, ON L4X 1L4 1.75km -
LCBO
3730 Lake Shore Boulevard W, Toronto, ON M8W 1N6 2.27km -
LCBO
Cloverdale Mall, 250 The East Mall, Toronto, ON M9B 3Y8 3.83km
-
Costco Gasoline
1570 Dundas Street E, Mississauga, ON L4X 1L4 1.6km -
Petro-Canada
1334 Dundas Street E, Mississauga, ON L4Y 2C1 1.65km -
Dixie & Dundas Esso
1404 Dundas Street E, Mississauga, ON L4X 1L4 1.66km
-
Cinéstarz
377 Burnhamthorpe Road E, Mississauga, ON L4Z 1C7 4.76km -
Central Parkway Cinema
377 Burnhamthorpe Road E, Central Parkway Mall, Mississauga, ON L5A 3Y1 4.7km -
Cineplex Cinemas Queensway and VIP
1025 The Queensway, Etobicoke, ON M8Z 6C7 4.84km
-
Alderwood Library
2 Orianna Drive, Toronto, ON M8W 4Y1 1.72km -
Lakeview Branch Library
1110 Atwater Avenue, Mississauga, ON L5E 1M9 1.82km -
Long Branch Library
3500 Lake Shore Boulevard W, Toronto, ON M8W 1N6 2.97km
-
Trillium Health Centre - Toronto West Site
150 Sherway Drive, Toronto, ON M9C 1A4 1.18km -
Queensway Care Centre
150 Sherway Drive, Etobicoke, ON M9C 1A4 1.17km -
Pinewood Medical Centre
1471 Hurontario Street, Mississauga, ON L5G 3H5 4.39km
-
Len Ford Park
295 Lake Prom, Toronto ON 3.02km -
John C. Price Park
Mississauga ON 4.21km -
Mississauga Valley Park
1275 Mississauga Valley Blvd, Mississauga ON L5A 3R8 4.55km
-
BMO Bank of Montreal
985 Dundas St E (at Tomken Rd), Mississauga ON L4Y 2B9 2.1km -
Scotiabank
1825 Dundas St E (Wharton Way), Mississauga ON L4X 2X1 2.27km -
TD Bank Financial Group
1315 the Queensway (Kipling), Etobicoke ON M8Z 1S8 4.04km
- 6 bath
- 5 bed
- 3000 sqft
1037 Edgeleigh Avenue, Mississauga, Ontario • L5E 2E9 • Lakeview
- 4 bath
- 4 bed
- 2500 sqft
2159 Royal Gala Circle, Mississauga, Ontario • L4Y 0H2 • Lakeview
- 4 bath
- 4 bed
- 2500 sqft
2163 Royal Gala Circle, Mississauga, Ontario • L4Y 0H2 • Lakeview













