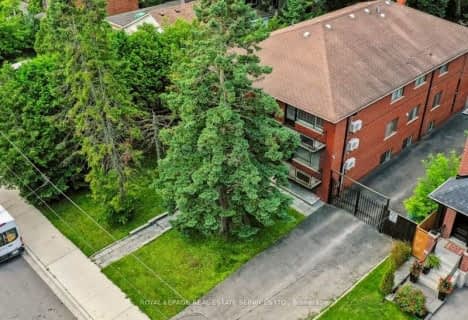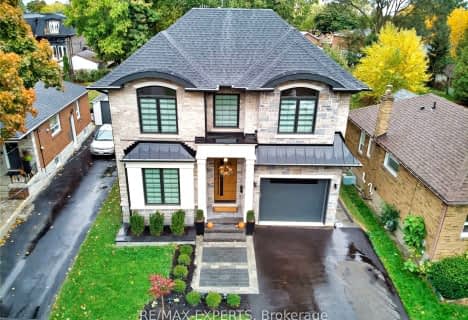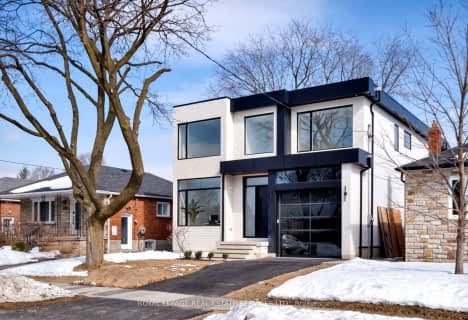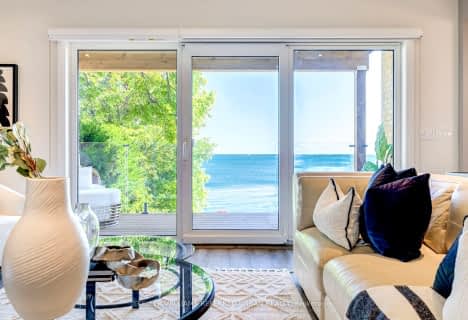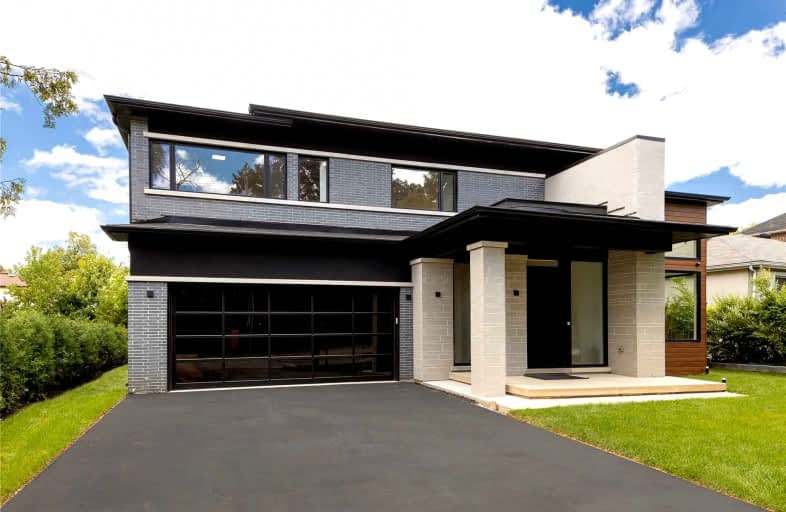
Video Tour

Peel Alternative - South Elementary
Elementary: Public
1.36 km
Westacres Public School
Elementary: Public
1.22 km
St Dominic Separate School
Elementary: Catholic
1.99 km
St Edmund Separate School
Elementary: Catholic
1.27 km
Queen of Heaven School
Elementary: Catholic
1.25 km
Allan A Martin Senior Public School
Elementary: Public
0.55 km
Peel Alternative South
Secondary: Public
0.49 km
Peel Alternative South ISR
Secondary: Public
0.49 km
St Paul Secondary School
Secondary: Catholic
1.34 km
Gordon Graydon Memorial Secondary School
Secondary: Public
0.50 km
Port Credit Secondary School
Secondary: Public
3.37 km
Cawthra Park Secondary School
Secondary: Public
1.50 km


