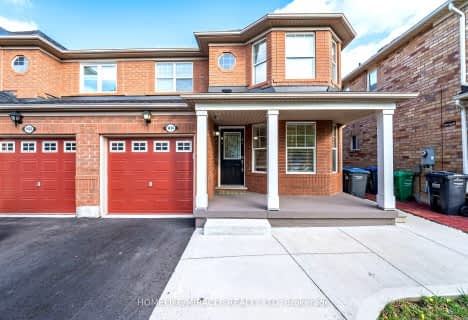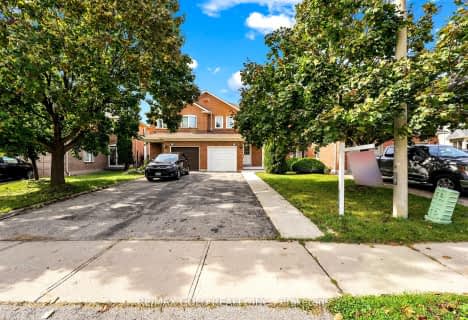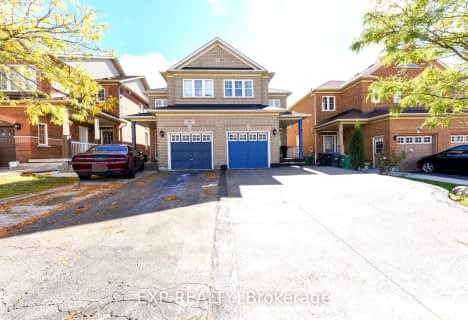
ÉIC Sainte-Famille
Elementary: CatholicÉÉC Ange-Gabriel
Elementary: CatholicSt. Barbara Elementary School
Elementary: CatholicSt Julia Catholic Elementary School
Elementary: CatholicMeadowvale Village Public School
Elementary: PublicLevi Creek Public School
Elementary: PublicPeel Alternative West
Secondary: PublicPeel Alternative West ISR
Secondary: PublicÉcole secondaire Jeunes sans frontières
Secondary: PublicWest Credit Secondary School
Secondary: PublicÉSC Sainte-Famille
Secondary: CatholicSt Marcellinus Secondary School
Secondary: Catholic- 2 bath
- 3 bed
- 1100 sqft
7163 Copenhagen Road, Mississauga, Ontario • L5N 2A1 • Meadowvale
- 4 bath
- 4 bed
- 2000 sqft
71 Tumbleweed Trail, Brampton, Ontario • L6Y 4Z9 • Fletcher's Creek South
- 3 bath
- 3 bed
- 1500 sqft
1699 Samuelson Circle, Mississauga, Ontario • L5N 7Z8 • Meadowvale Village
- 4 bath
- 3 bed
1823 Stevington Crescent, Mississauga, Ontario • L5N 7S4 • Meadowvale Village
- 2 bath
- 3 bed
- 1500 sqft
7232 Ridgeland Crescent, Mississauga, Ontario • L5N 1Y9 • Meadowvale














