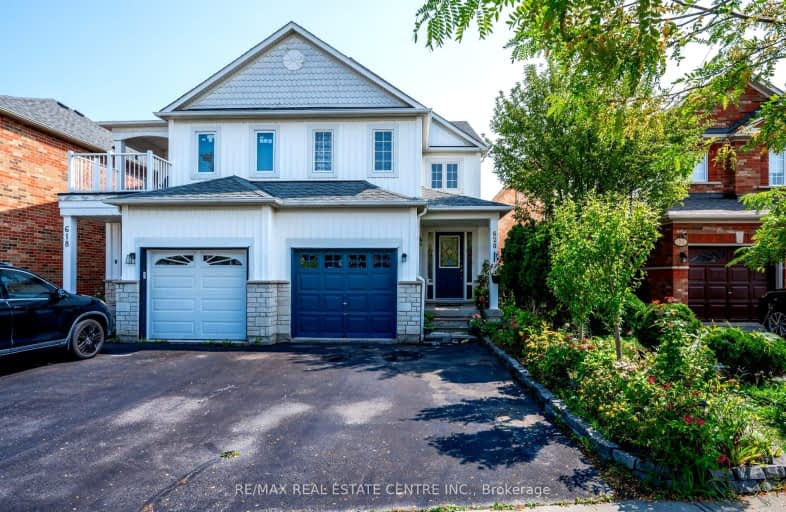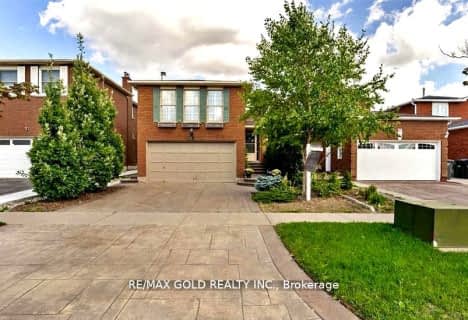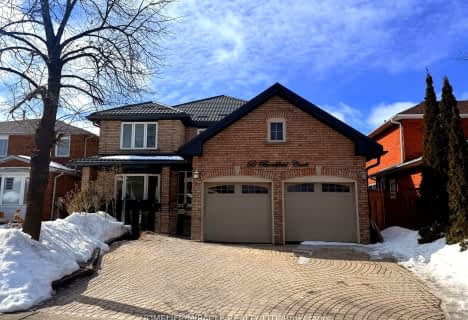Somewhat Walkable
- Some errands can be accomplished on foot.
Good Transit
- Some errands can be accomplished by public transportation.
Bikeable
- Some errands can be accomplished on bike.

Pauline Vanier Catholic Elementary School
Elementary: CatholicSt Veronica Elementary School
Elementary: CatholicMeadowvale Village Public School
Elementary: PublicDerry West Village Public School
Elementary: PublicCherrytree Public School
Elementary: PublicDavid Leeder Middle School
Elementary: PublicÉcole secondaire Jeunes sans frontières
Secondary: PublicÉSC Sainte-Famille
Secondary: CatholicBrampton Centennial Secondary School
Secondary: PublicMississauga Secondary School
Secondary: PublicSt Marcellinus Secondary School
Secondary: CatholicTurner Fenton Secondary School
Secondary: Public-
Fairwind Park
181 Eglinton Ave W, Mississauga ON L5R 0E9 6.95km -
Manor Hill Park
Ontario 7.73km -
Sugar Maple Woods Park
8.65km
-
TD Bank Financial Group
7685 Hurontario St S, Brampton ON L6W 0B4 2.08km -
TD Bank Financial Group
8305 Financial Dr, Brampton ON L6Y 1M1 4.89km -
Scotiabank
284 Queen St E (at Hansen Rd.), Brampton ON L6V 1C2 6.67km
- 3 bath
- 4 bed
36 Windmill Boulevard, Brampton, Ontario • L6Y 3E4 • Fletcher's Creek South
- 4 bath
- 4 bed
- 2000 sqft
54 Ferguson Place, Brampton, Ontario • L6Y 2S9 • Fletcher's West
- 5 bath
- 4 bed
- 2500 sqft
12 Sugar Creek Lane, Brampton, Ontario • L6W 3X6 • Fletcher's Creek South
- 3 bath
- 4 bed
- 2500 sqft
60 Brookfield Court, Brampton, Ontario • L6Y 4K4 • Fletcher's West
- 6 bath
- 4 bed
- 2500 sqft
25 Oaklea Boulevard, Brampton, Ontario • L6Y 4H7 • Fletcher's Creek South
- 3 bath
- 4 bed
64 Clydesdale Circle, Brampton, Ontario • L6Y 3P9 • Fletcher's Creek South














