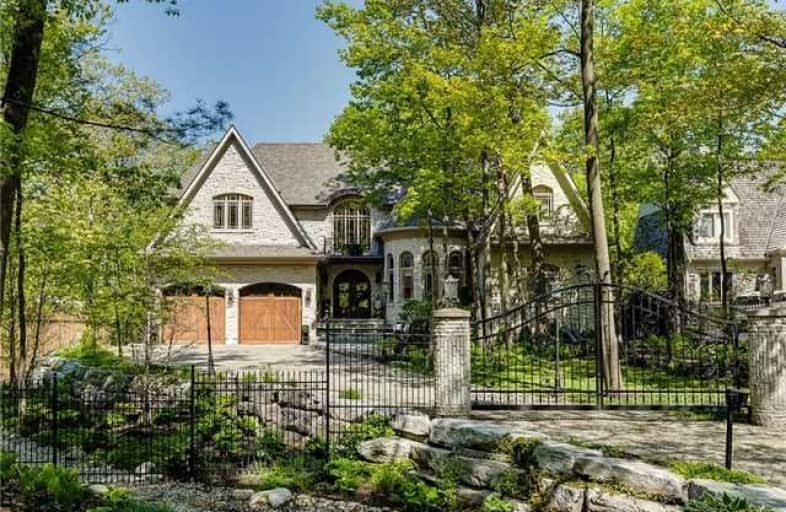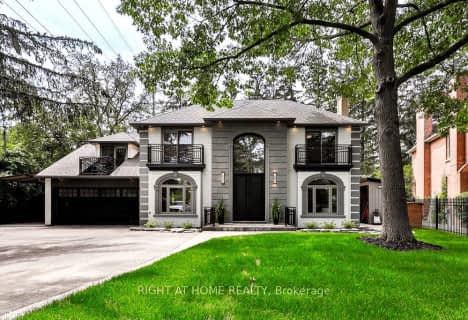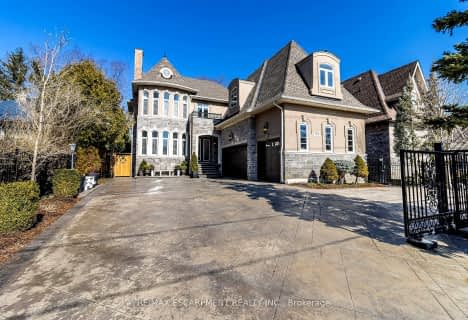
Forest Avenue Public School
Elementary: PublicKenollie Public School
Elementary: PublicRiverside Public School
Elementary: PublicQueen Elizabeth Senior Public School
Elementary: PublicMineola Public School
Elementary: PublicSt Luke Catholic Elementary School
Elementary: CatholicPeel Alternative South
Secondary: PublicPeel Alternative South ISR
Secondary: PublicSt Paul Secondary School
Secondary: CatholicGordon Graydon Memorial Secondary School
Secondary: PublicPort Credit Secondary School
Secondary: PublicCawthra Park Secondary School
Secondary: Public- 6 bath
- 5 bed
- 3500 sqft
1301 Lindburgh Court, Mississauga, Ontario • L5H 4J2 • Lorne Park
- 6 bath
- 6 bed
2086 Autumn Breeze Drive South, Mississauga, Ontario • L5B 1R4 • Cooksville
- 6 bath
- 5 bed
- 3500 sqft
852 Goodwin Road South, Mississauga, Ontario • L5G 4J7 • Lakeview
- 4 bath
- 5 bed
- 2500 sqft
23-25 Peter Street South, Mississauga, Ontario • L5H 2G3 • Port Credit











