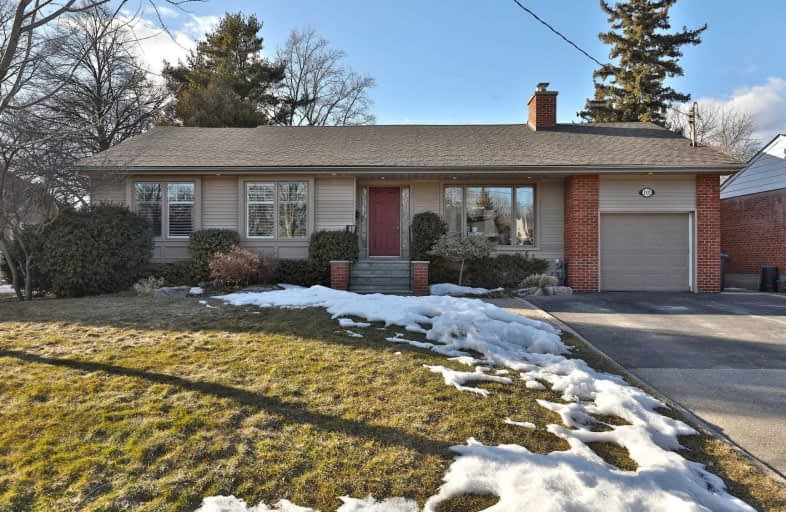

École intermédiaire École élémentaire Micheline-Saint-Cyr
Elementary: PublicPeel Alternative - South Elementary
Elementary: PublicSt Josaphat Catholic School
Elementary: CatholicSt Edmund Separate School
Elementary: CatholicSir Adam Beck Junior School
Elementary: PublicAllan A Martin Senior Public School
Elementary: PublicPeel Alternative South
Secondary: PublicEtobicoke Year Round Alternative Centre
Secondary: PublicPeel Alternative South ISR
Secondary: PublicSt Paul Secondary School
Secondary: CatholicGordon Graydon Memorial Secondary School
Secondary: PublicCawthra Park Secondary School
Secondary: Public- 2 bath
- 3 bed
- 700 sqft
27 Stock Avenue, Toronto, Ontario • M8Z 5C3 • Islington-City Centre West
- 4 bath
- 4 bed
- 2500 sqft
2159 Royal Gala Circle, Mississauga, Ontario • L4Y 0H2 • Lakeview
- 4 bath
- 4 bed
- 2500 sqft
2163 Royal Gala Circle, Mississauga, Ontario • L4Y 0H2 • Lakeview












