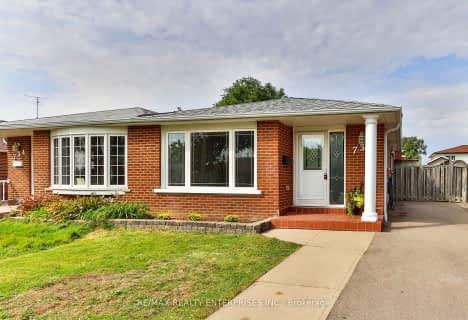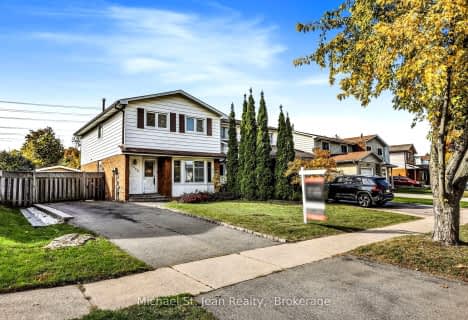
The Woodlands
Elementary: PublicSt Gerard Separate School
Elementary: CatholicÉÉC Saint-Jean-Baptiste
Elementary: CatholicMcBride Avenue Public School
Elementary: PublicQueenston Drive Public School
Elementary: PublicSpringfield Public School
Elementary: PublicErindale Secondary School
Secondary: PublicIona Secondary School
Secondary: CatholicThe Woodlands Secondary School
Secondary: PublicLorne Park Secondary School
Secondary: PublicSt Martin Secondary School
Secondary: CatholicFather Michael Goetz Secondary School
Secondary: Catholic- 2 bath
- 3 bed
- 1500 sqft
2199 Council Ring Road, Mississauga, Ontario • L5L 1B6 • Erin Mills












