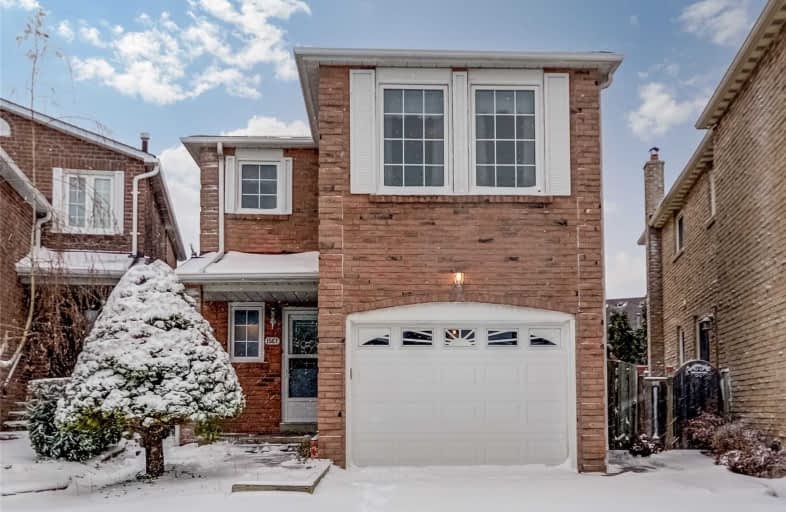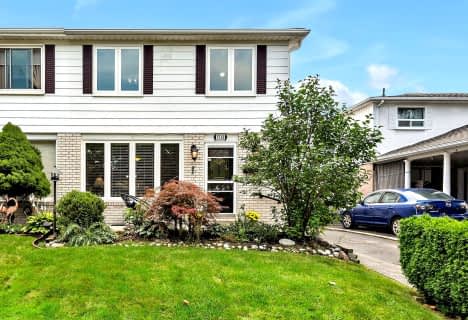
St Basil School
Elementary: Catholic
1.15 km
Sts Martha & Mary Separate School
Elementary: Catholic
0.90 km
Glenhaven Senior Public School
Elementary: Public
0.64 km
St Sofia School
Elementary: Catholic
0.75 km
Forest Glen Public School
Elementary: Public
0.89 km
Burnhamthorpe Public School
Elementary: Public
1.26 km
Silverthorn Collegiate Institute
Secondary: Public
1.91 km
John Cabot Catholic Secondary School
Secondary: Catholic
2.39 km
Applewood Heights Secondary School
Secondary: Public
2.33 km
Philip Pocock Catholic Secondary School
Secondary: Catholic
2.12 km
Glenforest Secondary School
Secondary: Public
0.58 km
Michael Power/St Joseph High School
Secondary: Catholic
3.86 km
$
$1,099,000
- 3 bath
- 4 bed
- 1100 sqft
1710 Blackbird Drive, Mississauga, Ontario • L4X 1M8 • Applewood
$
$1,200,000
- 4 bath
- 4 bed
- 2000 sqft
4238 Garnetwood Chase, Mississauga, Ontario • L4W 2G9 • Rathwood








