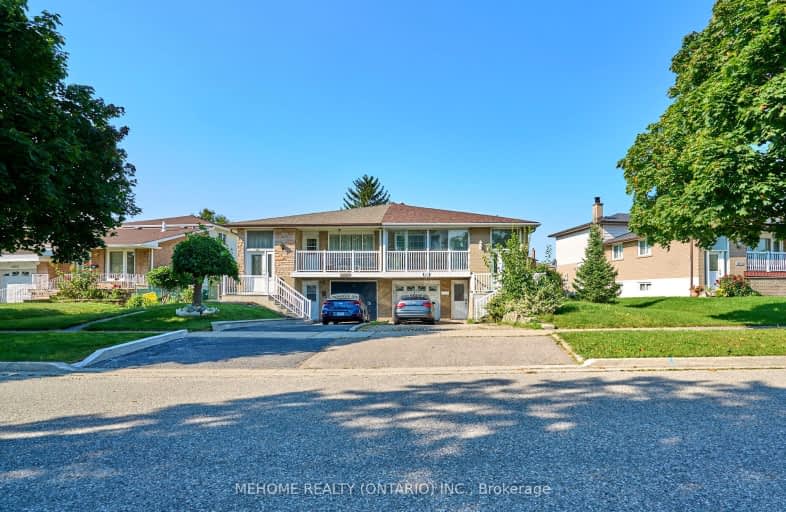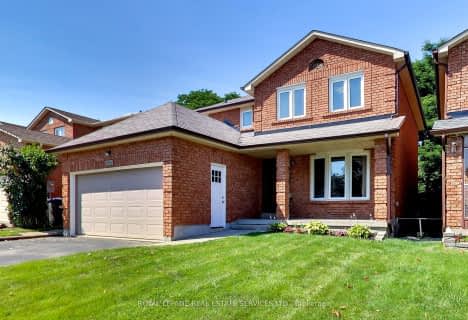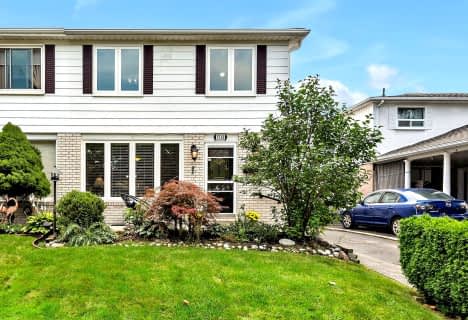Somewhat Walkable
- Some errands can be accomplished on foot.
Good Transit
- Some errands can be accomplished by public transportation.
Bikeable
- Some errands can be accomplished on bike.

St Vincent de Paul Separate School
Elementary: CatholicSt. Teresa of Calcutta Catholic Elementary School
Elementary: CatholicSt Basil School
Elementary: CatholicSilverthorn Public School
Elementary: PublicSt Thomas More School
Elementary: CatholicBurnhamthorpe Public School
Elementary: PublicT. L. Kennedy Secondary School
Secondary: PublicSilverthorn Collegiate Institute
Secondary: PublicJohn Cabot Catholic Secondary School
Secondary: CatholicApplewood Heights Secondary School
Secondary: PublicPhilip Pocock Catholic Secondary School
Secondary: CatholicGlenforest Secondary School
Secondary: Public-
Brentwood Park
496 Karen Pk Cres, Mississauga ON 2.21km -
Mississauga Valley Park
1275 Mississauga Valley Blvd, Mississauga ON L5A 3R8 2.43km -
Fairwind Park
181 Eglinton Ave W, Mississauga ON L5R 0E9 4.12km
-
TD Bank Financial Group
4141 Dixie Rd, Mississauga ON L4W 1V5 1.37km -
BMO Bank of Montreal
985 Dundas St E (at Tomken Rd), Mississauga ON L4Y 2B9 1.84km -
Scotiabank
4900 Dixie Rd (Eglinton Ave E), Mississauga ON L4W 2R1 2.58km
- 4 bath
- 4 bed
- 1100 sqft
607 Green Meadow Crescent, Mississauga, Ontario • L5A 2V3 • Mississauga Valleys
















