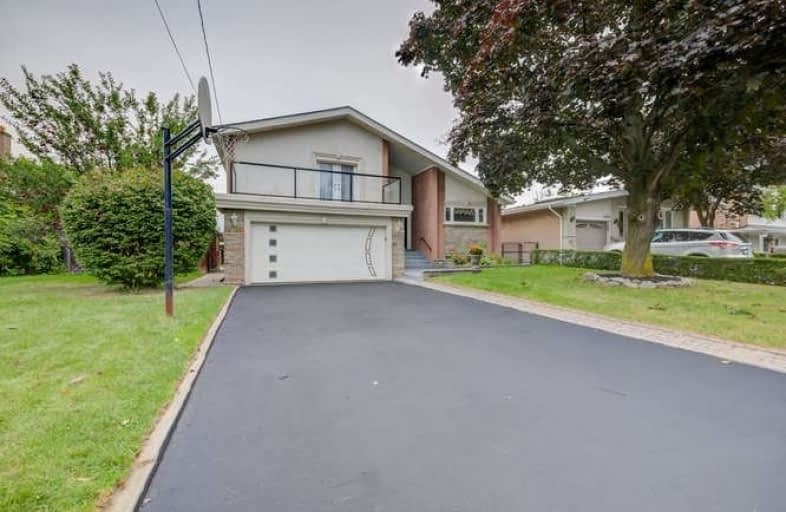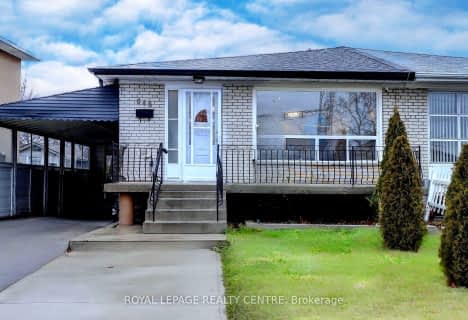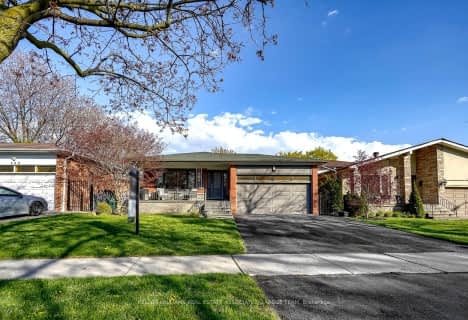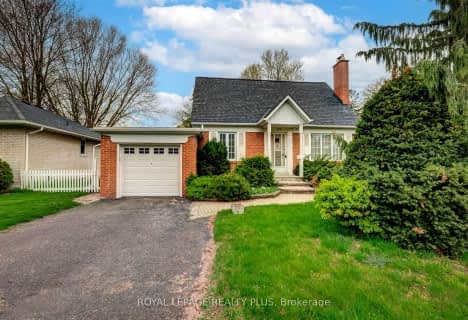
Westacres Public School
Elementary: Public
0.75 km
St Dominic Separate School
Elementary: Catholic
1.80 km
St Edmund Separate School
Elementary: Catholic
1.10 km
Queen of Heaven School
Elementary: Catholic
1.35 km
Janet I. McDougald Public School
Elementary: Public
1.86 km
Allan A Martin Senior Public School
Elementary: Public
0.61 km
Peel Alternative South
Secondary: Public
0.27 km
Peel Alternative South ISR
Secondary: Public
0.27 km
St Paul Secondary School
Secondary: Catholic
1.32 km
Gordon Graydon Memorial Secondary School
Secondary: Public
0.37 km
Port Credit Secondary School
Secondary: Public
3.14 km
Cawthra Park Secondary School
Secondary: Public
1.42 km
$
$988,000
- 2 bath
- 4 bed
- 1100 sqft
3161 Gwendale Crescent, Mississauga, Ontario • L5A 3B6 • Mississauga Valleys














