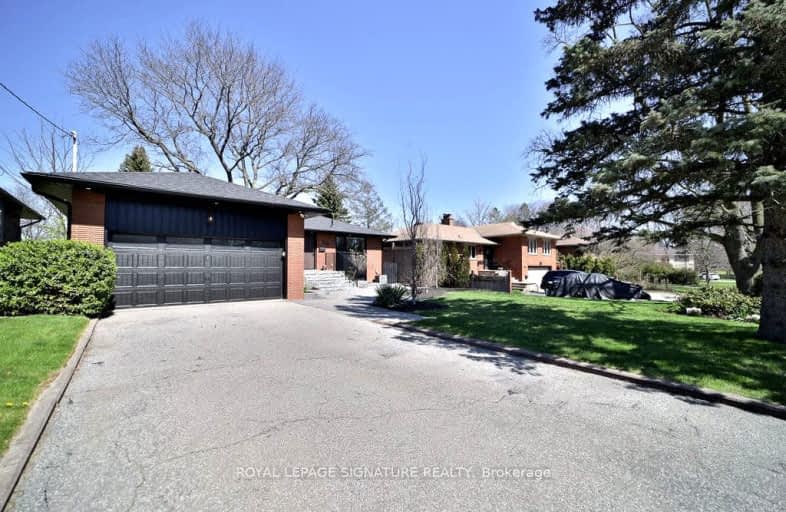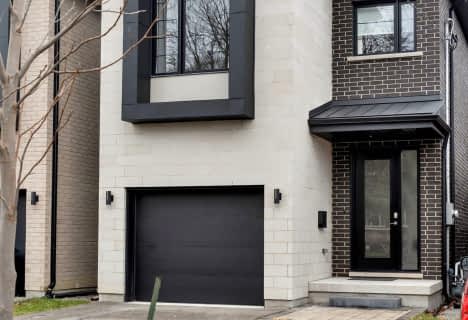Somewhat Walkable
- Some errands can be accomplished on foot.
Some Transit
- Most errands require a car.
Somewhat Bikeable
- Most errands require a car.

Peel Alternative - South Elementary
Elementary: PublicSt Josaphat Catholic School
Elementary: CatholicSt Edmund Separate School
Elementary: CatholicQueen of Heaven School
Elementary: CatholicSir Adam Beck Junior School
Elementary: PublicAllan A Martin Senior Public School
Elementary: PublicPeel Alternative South
Secondary: PublicEtobicoke Year Round Alternative Centre
Secondary: PublicPeel Alternative South ISR
Secondary: PublicSt Paul Secondary School
Secondary: CatholicGordon Graydon Memorial Secondary School
Secondary: PublicCawthra Park Secondary School
Secondary: Public-
Marie Curtis Park
40 2nd St, Etobicoke ON M8V 2X3 1.5km -
Len Ford Park
295 Lake Prom, Toronto ON 2.36km -
Lakefront Promenade Park
at Lakefront Promenade, Mississauga ON L5G 1N3 3.27km
-
TD Bank Financial Group
689 Evans Ave, Etobicoke ON M9C 1A2 1.6km -
TD Bank Financial Group
3569 Lake Shore Blvd W, Toronto ON M8W 0A7 2.24km -
RBC Royal Bank
1233 the Queensway (at Kipling), Etobicoke ON M8Z 1S1 4.17km
- 5 bath
- 3 bed
- 2500 sqft
2110 Royal Gala Circle, Mississauga, Ontario • L4Y 0H2 • Lakeview
- 4 bath
- 4 bed
- 2500 sqft
2159 Royal Gala Circle, Mississauga, Ontario • L4Y 0H2 • Lakeview
- 4 bath
- 4 bed
- 2500 sqft
2163 Royal Gala Circle, Mississauga, Ontario • L4Y 0H2 • Lakeview














