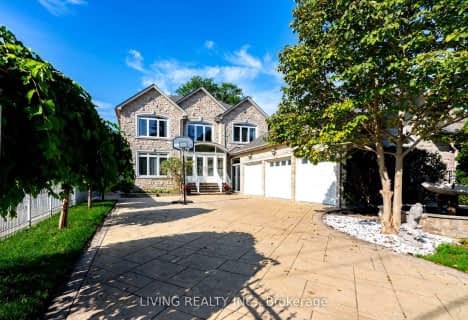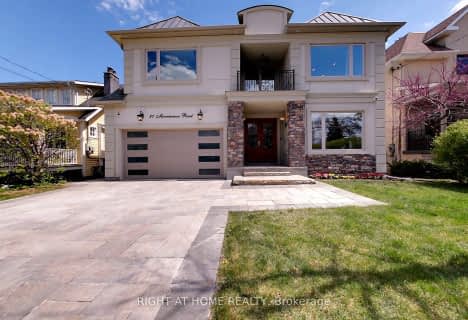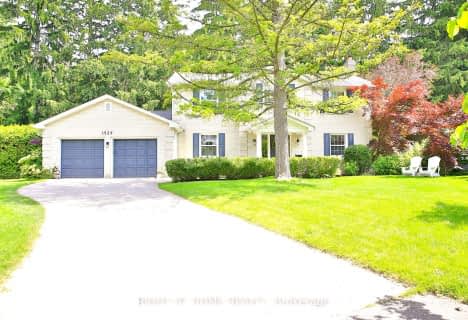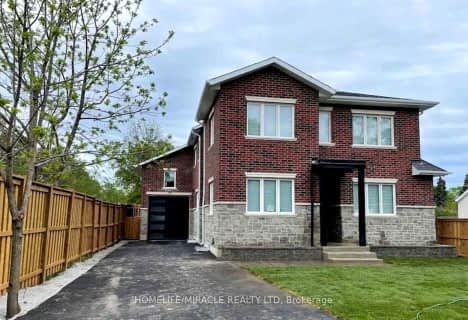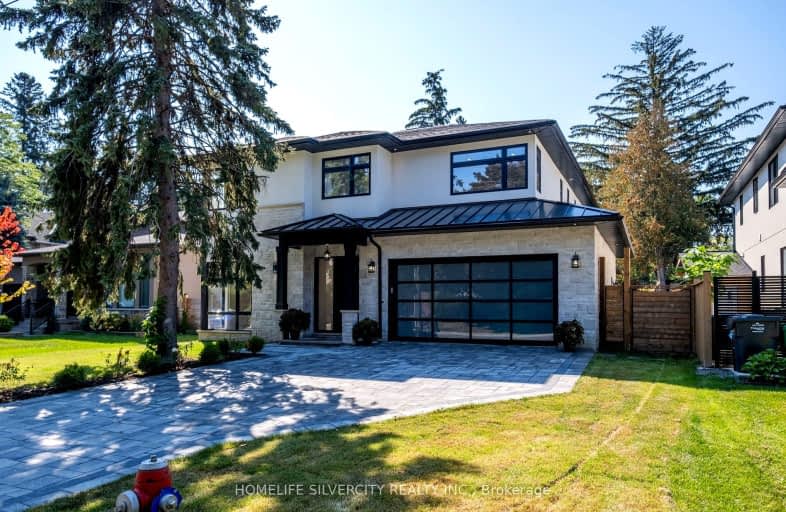
Video Tour
Car-Dependent
- Most errands require a car.
37
/100
Some Transit
- Most errands require a car.
35
/100
Somewhat Bikeable
- Most errands require a car.
42
/100

St Dominic Separate School
Elementary: Catholic
0.80 km
Queen Elizabeth Senior Public School
Elementary: Public
1.06 km
Munden Park Public School
Elementary: Public
0.82 km
Janet I. McDougald Public School
Elementary: Public
0.90 km
St Timothy School
Elementary: Catholic
0.96 km
Corsair Public School
Elementary: Public
0.93 km
Peel Alternative South
Secondary: Public
1.67 km
Peel Alternative South ISR
Secondary: Public
1.67 km
St Paul Secondary School
Secondary: Catholic
1.40 km
Gordon Graydon Memorial Secondary School
Secondary: Public
1.67 km
Port Credit Secondary School
Secondary: Public
1.52 km
Cawthra Park Secondary School
Secondary: Public
1.22 km
-
Lakefront Promenade Park
at Lakefront Promenade, Mississauga ON L5G 1N3 2.65km -
Mississauga Valley Park
1275 Mississauga Valley Blvd, Mississauga ON L5A 3R8 3.53km -
Marie Curtis Park
40 2nd St, Etobicoke ON M8V 2X3 3.82km
-
BMO Bank of Montreal
985 Dundas St E (at Tomken Rd), Mississauga ON L4Y 2B9 2.77km -
TD Bank Financial Group
100 City Centre Dr (in Square One Shopping Centre), Mississauga ON L5B 2C9 4.65km -
RBC Royal Bank
3609 Lake Shore Blvd W (at 35th St), Toronto ON M8W 1P5 4.69km




