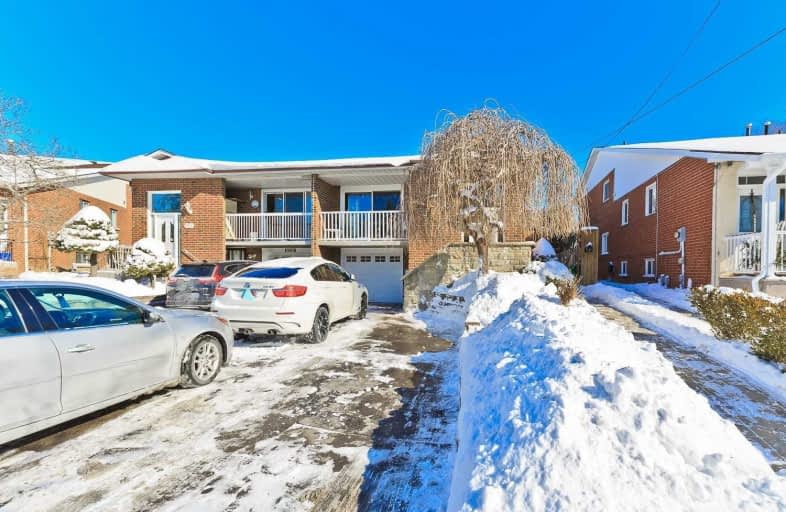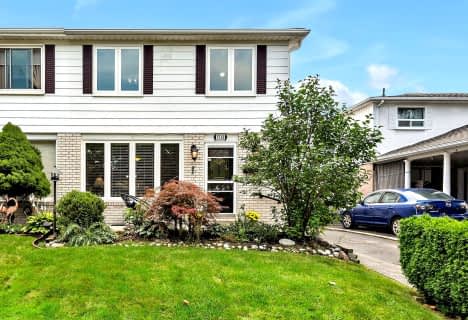
St Basil School
Elementary: Catholic
1.46 km
Sts Martha & Mary Separate School
Elementary: Catholic
0.30 km
Glenhaven Senior Public School
Elementary: Public
1.58 km
St Sofia School
Elementary: Catholic
1.69 km
Forest Glen Public School
Elementary: Public
1.59 km
Burnhamthorpe Public School
Elementary: Public
2.15 km
Silverthorn Collegiate Institute
Secondary: Public
2.02 km
John Cabot Catholic Secondary School
Secondary: Catholic
2.81 km
Applewood Heights Secondary School
Secondary: Public
3.11 km
Philip Pocock Catholic Secondary School
Secondary: Catholic
2.01 km
Glenforest Secondary School
Secondary: Public
1.36 km
Michael Power/St Joseph High School
Secondary: Catholic
3.33 km
$
$1,099,000
- 3 bath
- 4 bed
- 1100 sqft
1710 Blackbird Drive, Mississauga, Ontario • L4X 1M8 • Applewood
$
$1,200,000
- 4 bath
- 4 bed
- 2000 sqft
4238 Garnetwood Chase, Mississauga, Ontario • L4W 2G9 • Rathwood







