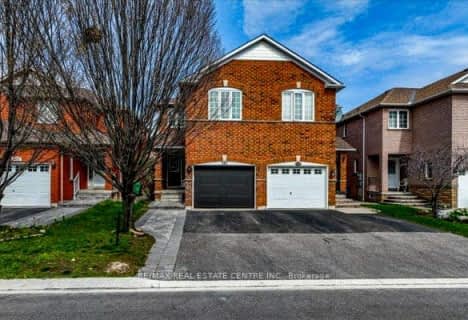
St Hilary Elementary School
Elementary: Catholic
0.87 km
St Jude School
Elementary: Catholic
1.52 km
St Matthew Separate School
Elementary: Catholic
0.35 km
St Pio of Pietrelcina Elementary School
Elementary: Catholic
1.18 km
Cooksville Creek Public School
Elementary: Public
1.03 km
Huntington Ridge Public School
Elementary: Public
0.57 km
T. L. Kennedy Secondary School
Secondary: Public
3.20 km
John Cabot Catholic Secondary School
Secondary: Catholic
2.86 km
Philip Pocock Catholic Secondary School
Secondary: Catholic
3.48 km
Father Michael Goetz Secondary School
Secondary: Catholic
2.34 km
Rick Hansen Secondary School
Secondary: Public
2.82 km
St Francis Xavier Secondary School
Secondary: Catholic
1.74 km
$
$1,229,999
- 3 bath
- 3 bed
- 1500 sqft
124 Macedonia Crescent, Mississauga, Ontario • L5B 3J6 • Fairview
$
$1,149,000
- 4 bath
- 3 bed
- 1500 sqft
1193 Foxglove Place, Mississauga, Ontario • L5V 2N1 • East Credit
$
$999,900
- 4 bath
- 3 bed
- 1500 sqft
562 Summer Park Crescent, Mississauga, Ontario • L5B 4E2 • Fairview












