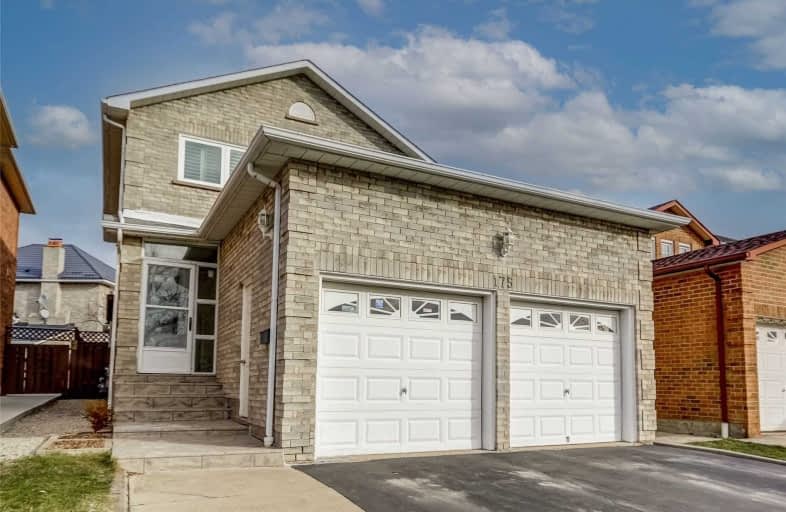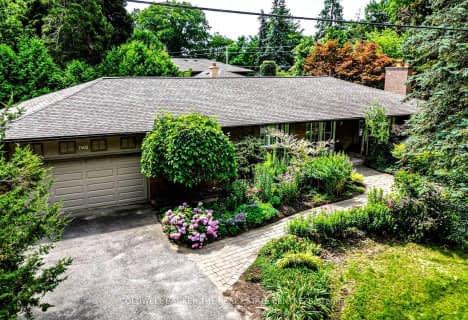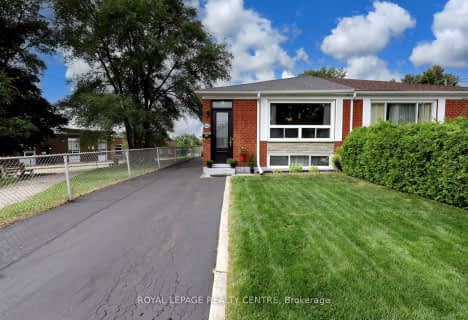
Elm Drive (Elementary)
Elementary: PublicSt Philip Elementary School
Elementary: CatholicFather Daniel Zanon Elementary School
Elementary: CatholicThornwood Public School
Elementary: PublicBishop Scalabrini School
Elementary: CatholicChris Hadfield P.S. (Elementary)
Elementary: PublicT. L. Kennedy Secondary School
Secondary: PublicJohn Cabot Catholic Secondary School
Secondary: CatholicThe Woodlands Secondary School
Secondary: PublicApplewood Heights Secondary School
Secondary: PublicSt Martin Secondary School
Secondary: CatholicFather Michael Goetz Secondary School
Secondary: Catholic- 4 bath
- 4 bed
- 1100 sqft
607 Green Meadow Crescent, Mississauga, Ontario • L5A 2V3 • Mississauga Valleys
- 3 bath
- 3 bed
- 1100 sqft
598 Summer Park Crescent, Mississauga, Ontario • L5B 4E9 • Fairview
- 3 bath
- 3 bed
- 1100 sqft
3395 Galena Crescent, Mississauga, Ontario • L5A 3L7 • Mississauga Valleys














