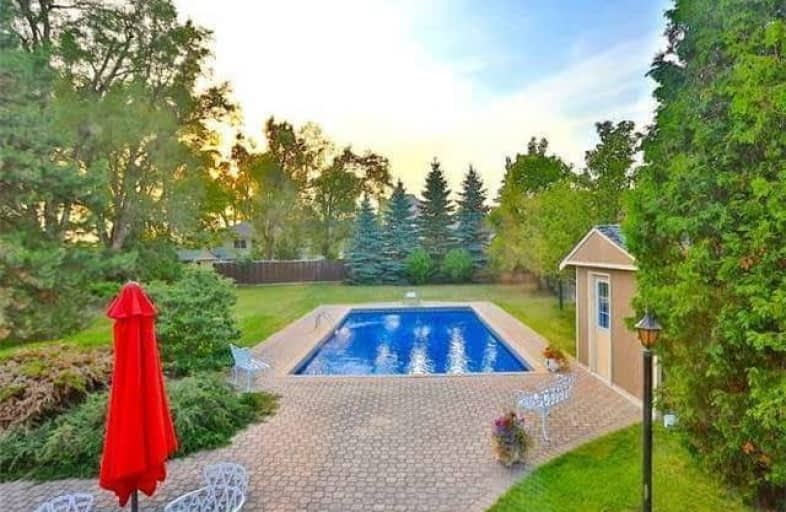Sold on Apr 23, 2018
Note: Property is not currently for sale or for rent.

-
Type: Detached
-
Style: Bungalow-Raised
-
Lot Size: 75 x 180 Feet
-
Age: No Data
-
Taxes: $5,455 per year
-
Days on Site: 154 Days
-
Added: Sep 07, 2019 (5 months on market)
-
Updated:
-
Last Checked: 3 months ago
-
MLS®#: W3988619
-
Listed By: Homelife superstars real estate limited, brokerage
Absolutely Stunning This 5+ 1 Bedrooms Is Investors Dream With Net Rental Income Of $4850 Per Month Or For Family Who Loves Living With Mature Trees And Huge Front & Back Yard. Home Features A 75 X 180 Ft Lot With In Grd Pool. Upgraded Kitchen With Subway Mosaic Tile, S/S Steel Appliances, Under Mount Sink & Breakfast Bar. Spacious Living/Dining Room Areas With Crown Moulding . Basement With Bedroom, Kitchen, Rec Room With Wet Bar & A Separate Entrance !!!
Extras
S/S Fridge,S/S Stove,S/S Dishwasher, Washer & Dryer, Pool Equip. This Mississauga Home Features A Park Like Setting & Is Nestled On A Quiet Child Safe Crescent With Pie Shaped Lot. Mins To Toronto Dwntn, Hwys, Go Transit, Parks And Schools.
Property Details
Facts for 1777 Coram Crescent, Mississauga
Status
Days on Market: 154
Last Status: Sold
Sold Date: Apr 23, 2018
Closed Date: Jun 27, 2018
Expiry Date: May 31, 2018
Sold Price: $1,080,000
Unavailable Date: Apr 23, 2018
Input Date: Nov 19, 2017
Prior LSC: Sold
Property
Status: Sale
Property Type: Detached
Style: Bungalow-Raised
Area: Mississauga
Community: Dixie
Availability Date: Tba
Inside
Bedrooms: 5
Bedrooms Plus: 1
Bathrooms: 3
Kitchens: 1
Kitchens Plus: 1
Rooms: 11
Den/Family Room: Yes
Air Conditioning: Central Air
Fireplace: No
Laundry Level: Lower
Central Vacuum: Y
Washrooms: 3
Utilities
Electricity: Yes
Gas: Yes
Building
Basement: Finished
Basement 2: Sep Entrance
Heat Type: Forced Air
Heat Source: Gas
Exterior: Brick
Exterior: Stone
Elevator: N
Water Supply: Municipal
Special Designation: Unknown
Other Structures: Garden Shed
Retirement: N
Parking
Driveway: Private
Garage Spaces: 2
Garage Type: Attached
Covered Parking Spaces: 8
Total Parking Spaces: 8
Fees
Tax Year: 2016
Tax Legal Description: Lot 13 Plan 390 City Of Mississauga
Taxes: $5,455
Highlights
Feature: Park
Land
Cross Street: East Of Dixie,South
Municipality District: Mississauga
Fronting On: North
Parcel Number: 133360137
Pool: Inground
Sewer: Sewers
Lot Depth: 180 Feet
Lot Frontage: 75 Feet
Lot Irregularities: Rear Lot Width 99 Ft
Acres: < .50
Zoning: Res
Additional Media
- Virtual Tour: http://www.myvisuallistings.com/vtnb/232575
Rooms
Room details for 1777 Coram Crescent, Mississauga
| Type | Dimensions | Description |
|---|---|---|
| Living Main | 3.74 x 7.97 | Hardwood Floor, Crown Moulding, Bay Window |
| Dining Main | 3.74 x 7.97 | Hardwood Floor, Crown Moulding, O/Looks Pool |
| Kitchen Main | 3.06 x 3.32 | Stainless Steel Appl, O/Looks Backyard, Breakfast Bar |
| Master Main | 3.30 x 3.78 | Hardwood Floor, W/I Closet, O/Looks Frontyard |
| 2nd Br Main | 2.96 x 3.35 | Hardwood Floor, Closet, O/Looks Frontyard |
| 3rd Br Main | 3.28 x 3.31 | Hardwood Floor, O/Looks Backyard |
| 4th Br Main | 3.80 x 4.90 | Hardwood Floor, W/I Closet |
| 5th Br Main | 2.74 x 4.80 | Hardwood Floor, 2 Pc Bath, O/Looks Pool |
| Rec Bsmt | 3.33 x 7.82 | Wet Bar, Access To Garage |
| Br Bsmt | 3.89 x 5.23 | Broadloom |
| Kitchen Bsmt | - | Tile Floor |
| XXXXXXXX | XXX XX, XXXX |
XXXX XXX XXXX |
$X,XXX,XXX |
| XXX XX, XXXX |
XXXXXX XXX XXXX |
$X,XXX,XXX | |
| XXXXXXXX | XXX XX, XXXX |
XXXXXXX XXX XXXX |
|
| XXX XX, XXXX |
XXXXXX XXX XXXX |
$X,XXX,XXX | |
| XXXXXXXX | XXX XX, XXXX |
XXXXXXX XXX XXXX |
|
| XXX XX, XXXX |
XXXXXX XXX XXXX |
$XXX,XXX | |
| XXXXXXXX | XXX XX, XXXX |
XXXXXXX XXX XXXX |
|
| XXX XX, XXXX |
XXXXXX XXX XXXX |
$X,XXX,XXX | |
| XXXXXXXX | XXX XX, XXXX |
XXXX XXX XXXX |
$XXX,XXX |
| XXX XX, XXXX |
XXXXXX XXX XXXX |
$XXX,XXX | |
| XXXXXXXX | XXX XX, XXXX |
XXXXXXX XXX XXXX |
|
| XXX XX, XXXX |
XXXXXX XXX XXXX |
$XXX,XXX | |
| XXXXXXXX | XXX XX, XXXX |
XXXXXXX XXX XXXX |
|
| XXX XX, XXXX |
XXXXXX XXX XXXX |
$XXX,XXX |
| XXXXXXXX XXXX | XXX XX, XXXX | $1,080,000 XXX XXXX |
| XXXXXXXX XXXXXX | XXX XX, XXXX | $1,199,900 XXX XXXX |
| XXXXXXXX XXXXXXX | XXX XX, XXXX | XXX XXXX |
| XXXXXXXX XXXXXX | XXX XX, XXXX | $1,259,000 XXX XXXX |
| XXXXXXXX XXXXXXX | XXX XX, XXXX | XXX XXXX |
| XXXXXXXX XXXXXX | XXX XX, XXXX | $899,900 XXX XXXX |
| XXXXXXXX XXXXXXX | XXX XX, XXXX | XXX XXXX |
| XXXXXXXX XXXXXX | XXX XX, XXXX | $1,199,999 XXX XXXX |
| XXXXXXXX XXXX | XXX XX, XXXX | $780,000 XXX XXXX |
| XXXXXXXX XXXXXX | XXX XX, XXXX | $799,900 XXX XXXX |
| XXXXXXXX XXXXXXX | XXX XX, XXXX | XXX XXXX |
| XXXXXXXX XXXXXX | XXX XX, XXXX | $849,900 XXX XXXX |
| XXXXXXXX XXXXXXX | XXX XX, XXXX | XXX XXXX |
| XXXXXXXX XXXXXX | XXX XX, XXXX | $869,000 XXX XXXX |

St Edmund Separate School
Elementary: CatholicSt Alfred School
Elementary: CatholicSt Clement Catholic School
Elementary: CatholicMillwood Junior School
Elementary: PublicBrian W. Fleming Public School
Elementary: PublicForest Glen Public School
Elementary: PublicPeel Alternative South
Secondary: PublicEtobicoke Year Round Alternative Centre
Secondary: PublicPeel Alternative South ISR
Secondary: PublicGordon Graydon Memorial Secondary School
Secondary: PublicSilverthorn Collegiate Institute
Secondary: PublicGlenforest Secondary School
Secondary: Public- 5 bath
- 7 bed
2065 Westfield Drive, Mississauga, Ontario • L4Y 1P2 • Lakeview



