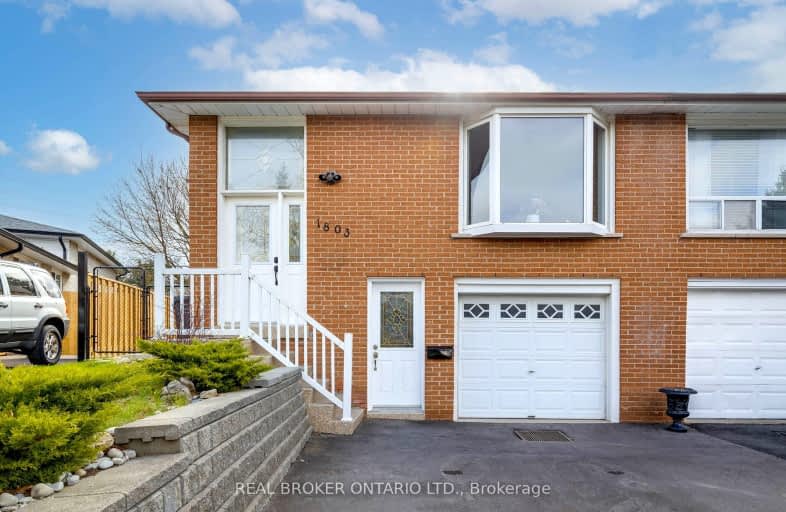Car-Dependent
- Most errands require a car.
41
/100
Good Transit
- Some errands can be accomplished by public transportation.
50
/100
Somewhat Bikeable
- Most errands require a car.
42
/100

Owenwood Public School
Elementary: Public
1.92 km
Clarkson Public School
Elementary: Public
0.43 km
Green Glade Senior Public School
Elementary: Public
1.02 km
St Christopher School
Elementary: Catholic
1.37 km
Hillcrest Public School
Elementary: Public
2.27 km
Whiteoaks Public School
Elementary: Public
2.05 km
Erindale Secondary School
Secondary: Public
4.88 km
Clarkson Secondary School
Secondary: Public
2.13 km
Iona Secondary School
Secondary: Catholic
2.43 km
Lorne Park Secondary School
Secondary: Public
2.39 km
St Martin Secondary School
Secondary: Catholic
5.30 km
Oakville Trafalgar High School
Secondary: Public
4.97 km
-
Lakeside Leash Free Park
2424 Lakeshore Rd W, Mississauga ON L5J 1K4 1.78km -
Lakeside Park
2424 Lakeshore Rd W (Southdown), Mississauga ON 1.85km -
Richard's Memorial Park
804 Lakeshore Rd W E, Mississauga ON L5B 3C1 3.31km
-
CIBC
3125 Dundas St W, Mississauga ON L5L 3R8 5.32km -
BMO Bank of Montreal
2146 Burnhamthorpe Rd W, Mississauga ON L5L 5Z5 6.42km -
TD Bank Financial Group
1177 Central Pky W (at Golden Square), Mississauga ON L5C 4P3 7.12km



