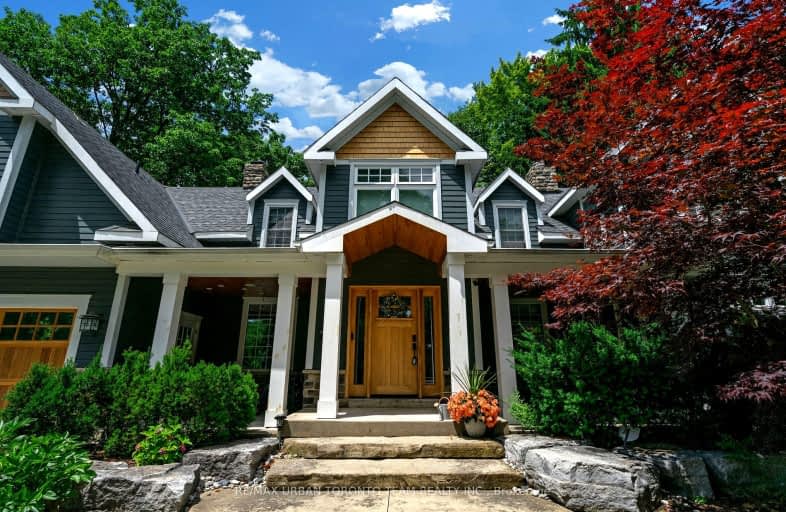Car-Dependent
- Most errands require a car.
49
/100
Good Transit
- Some errands can be accomplished by public transportation.
56
/100
Bikeable
- Some errands can be accomplished on bike.
51
/100

Forest Avenue Public School
Elementary: Public
0.87 km
Kenollie Public School
Elementary: Public
0.41 km
Riverside Public School
Elementary: Public
0.65 km
Queen Elizabeth Senior Public School
Elementary: Public
1.47 km
Mineola Public School
Elementary: Public
1.09 km
St Luke Catholic Elementary School
Elementary: Catholic
1.45 km
Peel Alternative South
Secondary: Public
3.77 km
Peel Alternative South ISR
Secondary: Public
3.77 km
St Paul Secondary School
Secondary: Catholic
2.96 km
Gordon Graydon Memorial Secondary School
Secondary: Public
3.73 km
Port Credit Secondary School
Secondary: Public
0.85 km
Cawthra Park Secondary School
Secondary: Public
2.75 km
-
Jack Darling Leash Free Dog Park
1180 Lakeshore Rd W, Mississauga ON L5H 1J4 3.4km -
Syed Jalaluddin Memorial Park
490 Mississauga Valley Blvd, Mississauga ON L5A 3A9 4.2km -
Mississauga Valley Park
1275 Mississauga Valley Blvd, Mississauga ON L5A 3R8 5.03km
-
TD Bank Financial Group
2580 Hurontario St, Mississauga ON L5B 1N5 3.19km -
TD Bank Financial Group
100 City Centre Dr (in Square One Shopping Centre), Mississauga ON L5B 2C9 5.72km -
TD Bank Financial Group
1052 Southdown Rd (Lakeshore Rd West), Mississauga ON L5J 2Y8 5.83km









