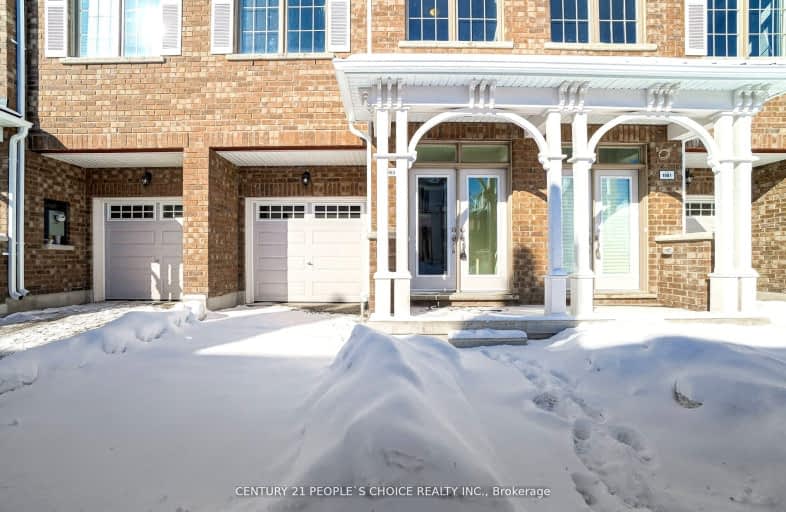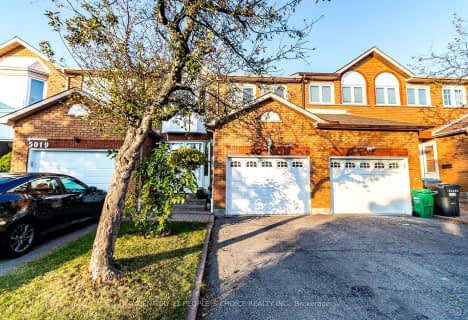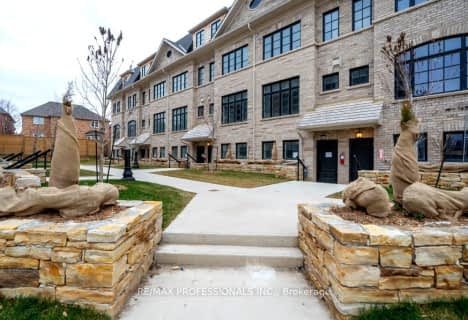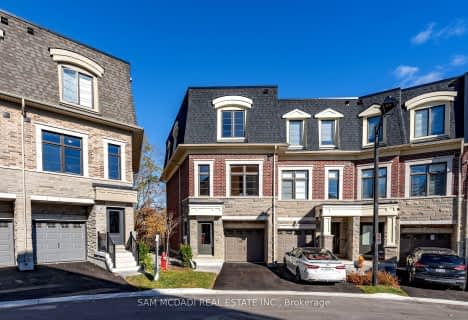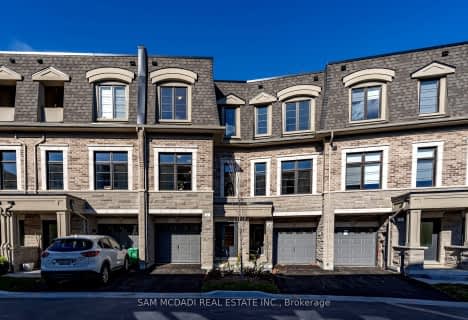Car-Dependent
- Most errands require a car.
Good Transit
- Some errands can be accomplished by public transportation.
Somewhat Bikeable
- Most errands require a car.

Willow Way Public School
Elementary: PublicSt Joseph Separate School
Elementary: CatholicSt Rose of Lima Separate School
Elementary: CatholicCredit Valley Public School
Elementary: PublicSherwood Mills Public School
Elementary: PublicHazel McCallion Senior Public School
Elementary: PublicApplewood School
Secondary: PublicStreetsville Secondary School
Secondary: PublicSt Joseph Secondary School
Secondary: CatholicJohn Fraser Secondary School
Secondary: PublicRick Hansen Secondary School
Secondary: PublicSt Aloysius Gonzaga Secondary School
Secondary: Catholic-
Sugar Maple Woods Park
2.28km -
O'Connor park
Bala Dr, Mississauga ON 3.96km -
Tom Chater Memorial Park
3195 the Collegeway, Mississauga ON L5L 4Z6 4.82km
-
CIBC
4040 Creditview Rd (at Burnhamthorpe Rd W), Mississauga ON L5C 3Y8 2.65km -
TD Bank Financial Group
2955 Eglinton Ave W (Eglington Rd), Mississauga ON L5M 6J3 2.77km -
TD Bank Financial Group
1177 Central Pky W (at Golden Square), Mississauga ON L5C 4P3 3.19km
- 4 bath
- 3 bed
- 2000 sqft
4590 Bay Villa Avenue, Mississauga, Ontario • L5M 4N6 • Central Erin Mills
- 4 bath
- 3 bed
- 2000 sqft
1589 Eglinton Avenue, Mississauga, Ontario • L5M 7C1 • East Credit
- 3 bath
- 3 bed
31-5659 Glen Erin Drive, Mississauga, Ontario • L5M 5P2 • Central Erin Mills
