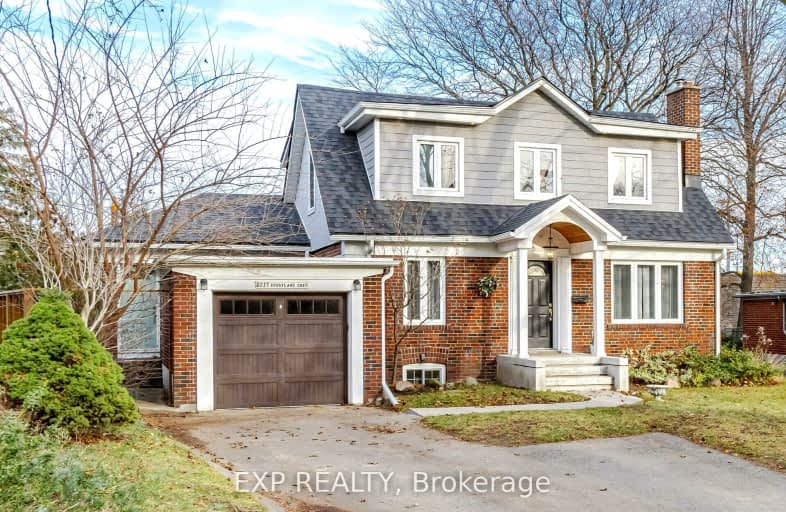Car-Dependent
- Almost all errands require a car.
Some Transit
- Most errands require a car.
Bikeable
- Some errands can be accomplished on bike.

Peel Alternative - South Elementary
Elementary: PublicWestacres Public School
Elementary: PublicSt Edmund Separate School
Elementary: CatholicQueen of Heaven School
Elementary: CatholicSir Adam Beck Junior School
Elementary: PublicAllan A Martin Senior Public School
Elementary: PublicPeel Alternative South
Secondary: PublicPeel Alternative South ISR
Secondary: PublicSt Paul Secondary School
Secondary: CatholicGordon Graydon Memorial Secondary School
Secondary: PublicApplewood Heights Secondary School
Secondary: PublicCawthra Park Secondary School
Secondary: Public-
Marie Curtis Park
40 2nd St, Etobicoke ON M8V 2X3 2.28km -
Len Ford Park
295 Lake Prom, Toronto ON 3.14km -
John C. Price Park
Mississauga ON 3.9km
-
RBC Royal Bank
1530 Dundas St E, Mississauga ON L4X 1L4 1.85km -
Scotiabank
1825 Dundas St E (Wharton Way), Mississauga ON L4X 2X1 2.49km -
Scotiabank
3295 Kirwin Ave, Mississauga ON L5A 4K9 4.29km
- 4 bath
- 4 bed
- 2500 sqft
2159 Royal Gala Circle, Mississauga, Ontario • L4Y 0H2 • Lakeview
- 4 bath
- 4 bed
- 2500 sqft
2163 Royal Gala Circle, Mississauga, Ontario • L4Y 0H2 • Lakeview














