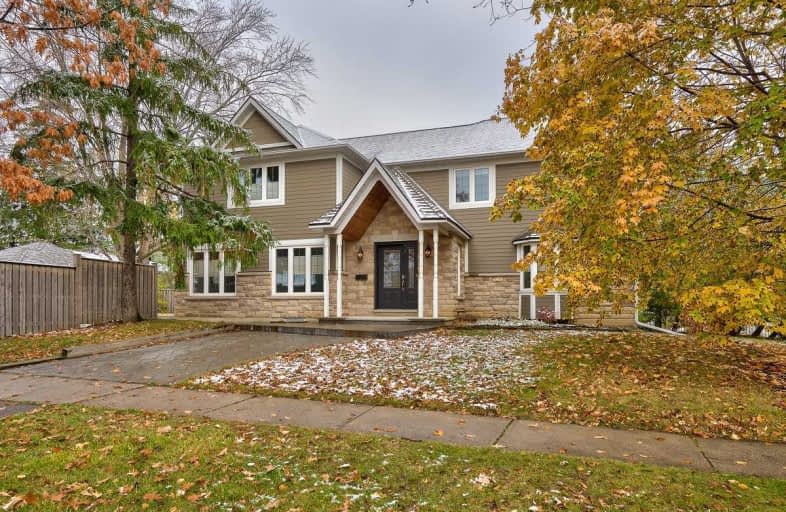
Hillside Public School Public School
Elementary: Public
1.34 km
St Louis School
Elementary: Catholic
0.62 km
École élémentaire Horizon Jeunesse
Elementary: Public
0.52 km
St Christopher School
Elementary: Catholic
1.17 km
Hillcrest Public School
Elementary: Public
0.51 km
Whiteoaks Public School
Elementary: Public
1.00 km
Erindale Secondary School
Secondary: Public
2.96 km
Clarkson Secondary School
Secondary: Public
1.83 km
Iona Secondary School
Secondary: Catholic
0.54 km
The Woodlands Secondary School
Secondary: Public
4.79 km
Lorne Park Secondary School
Secondary: Public
1.79 km
St Martin Secondary School
Secondary: Catholic
4.07 km









